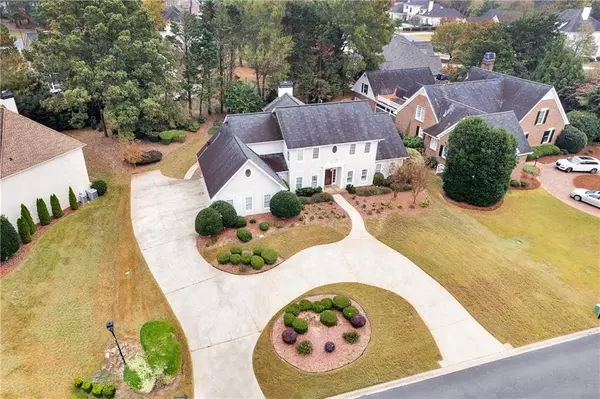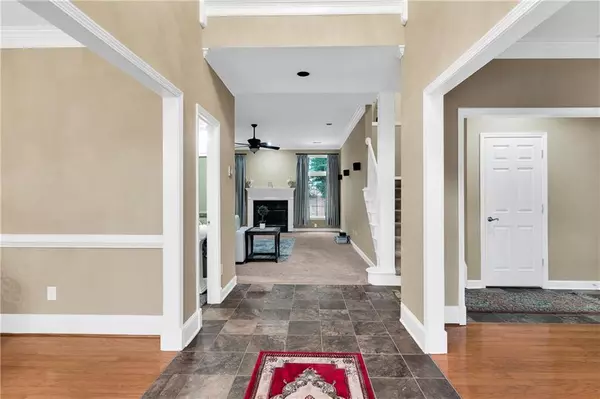5 Beds
3.5 Baths
3,533 SqFt
5 Beds
3.5 Baths
3,533 SqFt
Key Details
Property Type Single Family Home
Sub Type Single Family Residence
Listing Status Pending
Purchase Type For Sale
Square Footage 3,533 sqft
Price per Sqft $178
Subdivision Eagles Landing Country Club
MLS Listing ID 7487427
Style French Provincial,Traditional
Bedrooms 5
Full Baths 3
Half Baths 1
Construction Status Resale
HOA Fees $550
HOA Y/N Yes
Originating Board First Multiple Listing Service
Year Built 1992
Annual Tax Amount $8,195
Tax Year 2024
Lot Size 0.374 Acres
Acres 0.3739
Property Description
The sumptuous primary bedroom on the main level offers a wonderful retreat. Luxury features abound such as, tray ceiling, opening to master bath suite equipped with coffee/drinks nook, a spa-like bath, dual vanities & custom like cabinetry. Also enter a spacious adjoining wood paneled room that serves as a walk-in closet.
Upstairs are four further bedrooms - one with its own en-suite bath. Two further bedrooms served by a Jack & Jill bathroom. The fifth room with vaulted ceiling could be a media room/ bedroom/guest room or office with views of delightful & easy to maintain back yard.
It is all "In the Details" with this home & community you have it all! Enjoy Club Membership "Your Option" or simply the serenity & peace of mind that comes with 24/7 security & the guard office at the gated entrance to the community. Participate in many community events at ELCC especially during the Holidays. Experience the club facilities, pool, tennis courts, the playground & views of enticing verdant golf course.
Come by to be surprised & delighted!!
Location
State GA
County Henry
Lake Name None
Rooms
Bedroom Description Master on Main,Oversized Master
Other Rooms None
Basement None
Main Level Bedrooms 1
Dining Room Open Concept, Separate Dining Room
Interior
Interior Features Crown Molding, Entrance Foyer 2 Story, Tray Ceiling(s), Vaulted Ceiling(s), Walk-In Closet(s)
Heating Central, Forced Air, Natural Gas
Cooling Ceiling Fan(s), Central Air
Flooring Carpet, Ceramic Tile, Hardwood, Other
Fireplaces Number 1
Fireplaces Type Family Room
Window Features Plantation Shutters,Window Treatments
Appliance Dishwasher, Dryer, Electric Cooktop, Electric Oven, Gas Water Heater, Microwave, Washer
Laundry In Hall, Laundry Room, Mud Room
Exterior
Exterior Feature Private Yard
Parking Features Attached, Driveway, Garage, Garage Faces Side, Parking Pad
Garage Spaces 3.0
Fence None
Pool None
Community Features Country Club, Golf, Near Public Transport, Near Schools, Near Shopping, Park, Pickleball, Playground, Pool, Restaurant, Tennis Court(s)
Utilities Available Cable Available, Electricity Available, Natural Gas Available, Sewer Available, Underground Utilities, Water Available
Waterfront Description None
View City, Trees/Woods
Roof Type Composition,Shingle
Street Surface Asphalt,Paved
Accessibility None
Handicap Access None
Porch Rear Porch
Private Pool false
Building
Lot Description Back Yard, Front Yard, Level, Private
Story Two
Foundation Slab
Sewer Public Sewer
Water Public
Architectural Style French Provincial, Traditional
Level or Stories Two
Structure Type Stucco
New Construction No
Construction Status Resale
Schools
Elementary Schools Flippen
Middle Schools Eagles Landing
High Schools Eagles Landing
Others
HOA Fee Include Maintenance Grounds,Security,Swim,Tennis
Senior Community no
Restrictions false
Tax ID 052A01114000
Special Listing Condition None

GET MORE INFORMATION
REALTOR® | Lic# 289924






