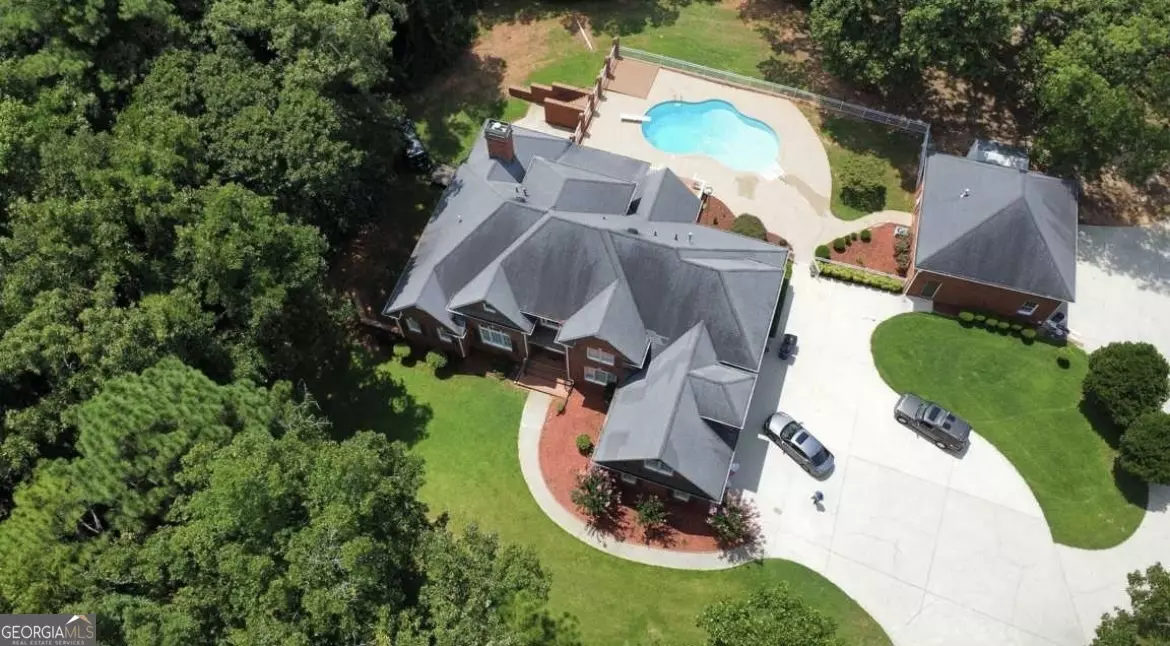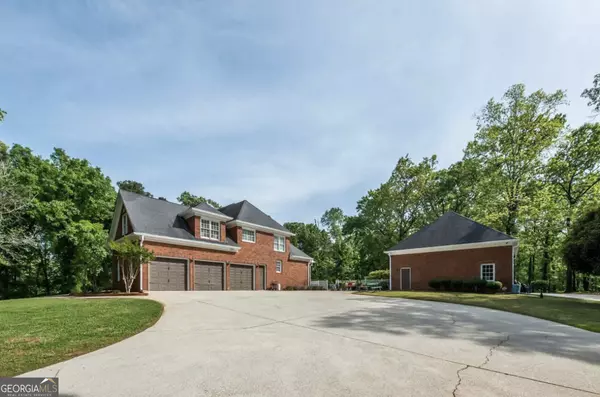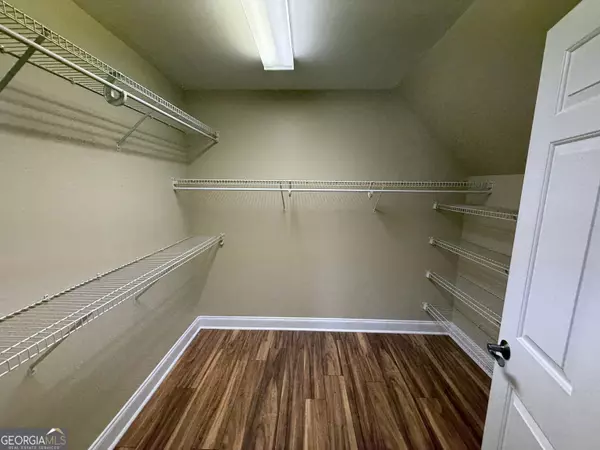5 Beds
6 Baths
8,120 SqFt
5 Beds
6 Baths
8,120 SqFt
Key Details
Property Type Single Family Home
Sub Type Single Family Residence
Listing Status Active
Purchase Type For Sale
Square Footage 8,120 sqft
Price per Sqft $116
MLS Listing ID 10417246
Style Brick 4 Side
Bedrooms 5
Full Baths 5
Half Baths 2
Construction Status Resale
HOA Y/N No
Year Built 2001
Annual Tax Amount $9,848
Tax Year 2022
Lot Size 5.000 Acres
Property Description
Location
State GA
County Douglas
Rooms
Basement Finished
Main Level Bedrooms 2
Interior
Interior Features High Ceilings, In-Law Floorplan, Master On Main Level, Pulldown Attic Stairs, Tray Ceiling(s), Two Story Foyer, Vaulted Ceiling(s), Walk-In Closet(s)
Heating Central, Natural Gas
Cooling Central Air
Flooring Carpet, Hardwood
Fireplaces Number 2
Exterior
Parking Features Attached, Detached
Community Features Pool
Utilities Available Electricity Available, High Speed Internet, Natural Gas Available, Sewer Available, Sewer Connected, Water Available
Roof Type Composition
Building
Story Three Or More
Sewer Septic Tank
Level or Stories Three Or More
Construction Status Resale
Schools
Elementary Schools South Douglas
Middle Schools Fairplay
High Schools Alexander

GET MORE INFORMATION
REALTOR® | Lic# 289924






