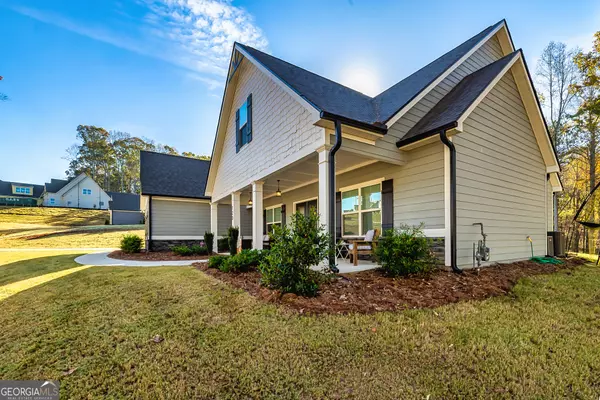5 Beds
3 Baths
3,191 SqFt
5 Beds
3 Baths
3,191 SqFt
Key Details
Property Type Single Family Home
Sub Type Single Family Residence
Listing Status Under Contract
Purchase Type For Sale
Square Footage 3,191 sqft
Price per Sqft $211
Subdivision Ellerbe
MLS Listing ID 10415406
Style Craftsman,Ranch
Bedrooms 5
Full Baths 3
Construction Status Resale
HOA Fees $600
HOA Y/N Yes
Year Built 2023
Annual Tax Amount $5,224
Tax Year 2024
Lot Size 1.162 Acres
Property Description
Location
State GA
County Coweta
Rooms
Basement None
Main Level Bedrooms 3
Interior
Interior Features Double Vanity, High Ceilings, Master On Main Level, Pulldown Attic Stairs, Separate Shower, Soaking Tub, Split Bedroom Plan, Tile Bath, Tray Ceiling(s), Vaulted Ceiling(s), Walk-In Closet(s)
Heating Dual, Electric, Heat Pump, Zoned
Cooling Central Air, Dual, Electric, Zoned
Flooring Carpet, Hardwood, Tile
Fireplaces Number 1
Fireplaces Type Family Room
Exterior
Parking Features Attached, Garage, Garage Door Opener
Community Features Sidewalks, Street Lights
Utilities Available Cable Available, High Speed Internet, Natural Gas Available, Underground Utilities
View Seasonal View
Roof Type Composition
Building
Story Two
Sewer Septic Tank
Level or Stories Two
Construction Status Resale
Schools
Elementary Schools Brooks
Middle Schools Madras
High Schools Northgate

GET MORE INFORMATION
REALTOR® | Lic# 289924






