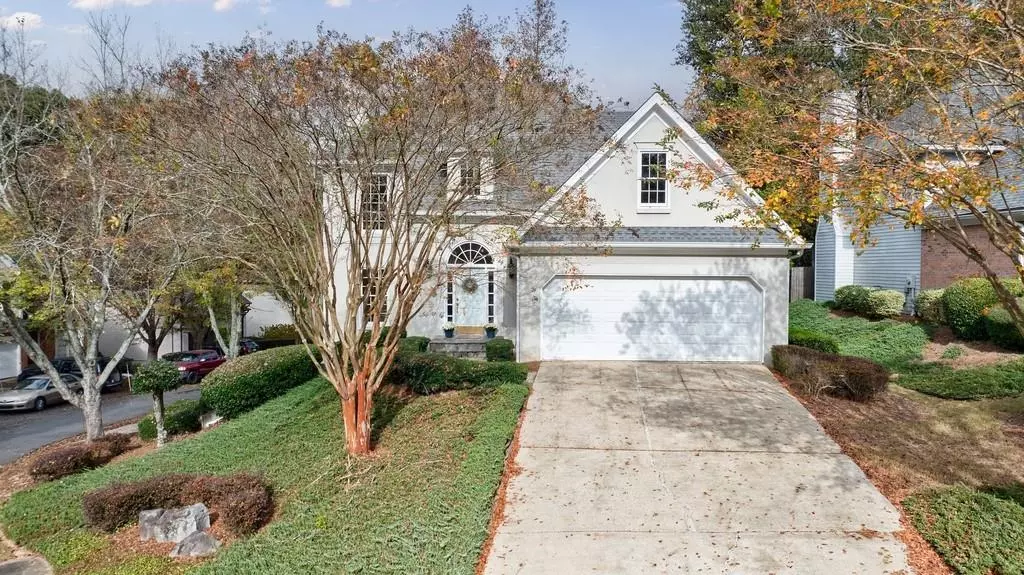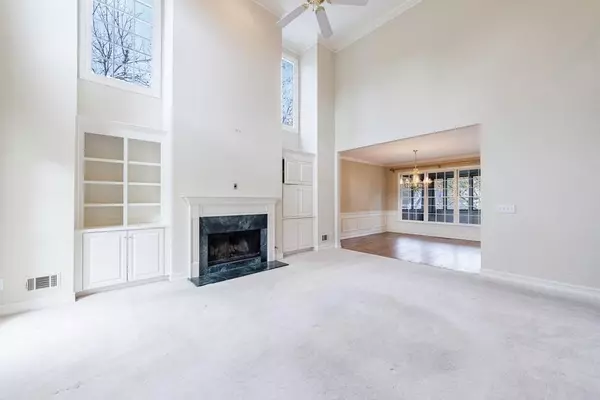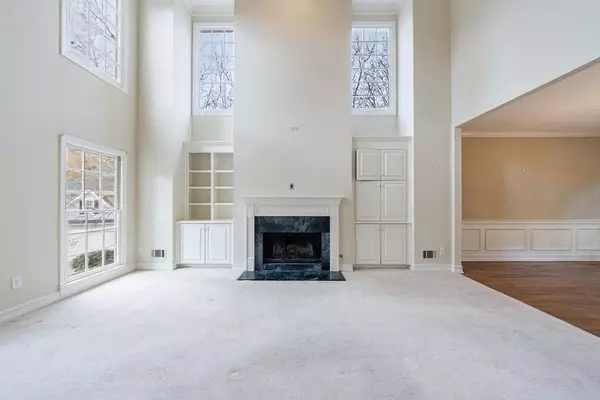5 Beds
3.5 Baths
2,649 SqFt
5 Beds
3.5 Baths
2,649 SqFt
Key Details
Property Type Single Family Home
Sub Type Single Family Residence
Listing Status Active
Purchase Type For Sale
Square Footage 2,649 sqft
Price per Sqft $263
Subdivision Wyngate At Spalding
MLS Listing ID 7487766
Style Traditional
Bedrooms 5
Full Baths 3
Half Baths 1
Construction Status Resale
HOA Fees $385
HOA Y/N Yes
Originating Board First Multiple Listing Service
Year Built 1992
Annual Tax Amount $5,399
Tax Year 2023
Lot Size 3,397 Sqft
Acres 0.078
Property Description
Upstairs, find two large bedrooms and a shared bath, while the basement is an absolute retreat, ideal for multi-generational living. Featuring two bedrooms, a bathroom with handicap accessibility, a cozy den with a fireplace, and a full kitchen, this space offers complete privacy with its own entrance, one-car garage, and a gated patio – perfect for guests, adult children, or in-laws.
Additional highlights include a two-car garage, laundry on the main level, and a screened-in porch just off the kitchen.
Don't miss out on this exceptional home in one of the most sought-after communities—perfect for multi-generational living! Schedule your tour today!
Location
State GA
County Fulton
Lake Name None
Rooms
Bedroom Description Master on Main,Oversized Master
Other Rooms None
Basement Daylight, Driveway Access, Full, Finished, Finished Bath, Exterior Entry
Main Level Bedrooms 1
Dining Room Separate Dining Room, Seats 12+
Interior
Interior Features Entrance Foyer 2 Story, Bookcases, Cathedral Ceiling(s)
Heating Natural Gas
Cooling Ceiling Fan(s), Electric
Flooring Carpet, Hardwood
Fireplaces Number 2
Fireplaces Type Basement, Family Room, Gas Starter
Window Features None
Appliance Refrigerator, Gas Water Heater, Microwave
Laundry Main Level, Laundry Room
Exterior
Exterior Feature None
Parking Features Garage Door Opener, Garage
Garage Spaces 3.0
Fence Back Yard, Wood
Pool None
Community Features Gated, Homeowners Assoc
Utilities Available Cable Available
Waterfront Description None
View Other
Roof Type Composition
Street Surface Concrete
Accessibility Accessible Elevator Installed, Accessible Full Bath
Handicap Access Accessible Elevator Installed, Accessible Full Bath
Porch Covered, Enclosed, Rear Porch, Screened
Total Parking Spaces 3
Private Pool false
Building
Lot Description Cul-De-Sac
Story Two
Foundation None
Sewer Public Sewer
Water Public
Architectural Style Traditional
Level or Stories Two
Structure Type Stucco
New Construction No
Construction Status Resale
Schools
Elementary Schools Woodland - Fulton
Middle Schools Sandy Springs
High Schools North Springs
Others
HOA Fee Include Maintenance Grounds,Security
Senior Community no
Restrictions true
Tax ID 17 007400070123
Special Listing Condition None

GET MORE INFORMATION
REALTOR® | Lic# 289924






