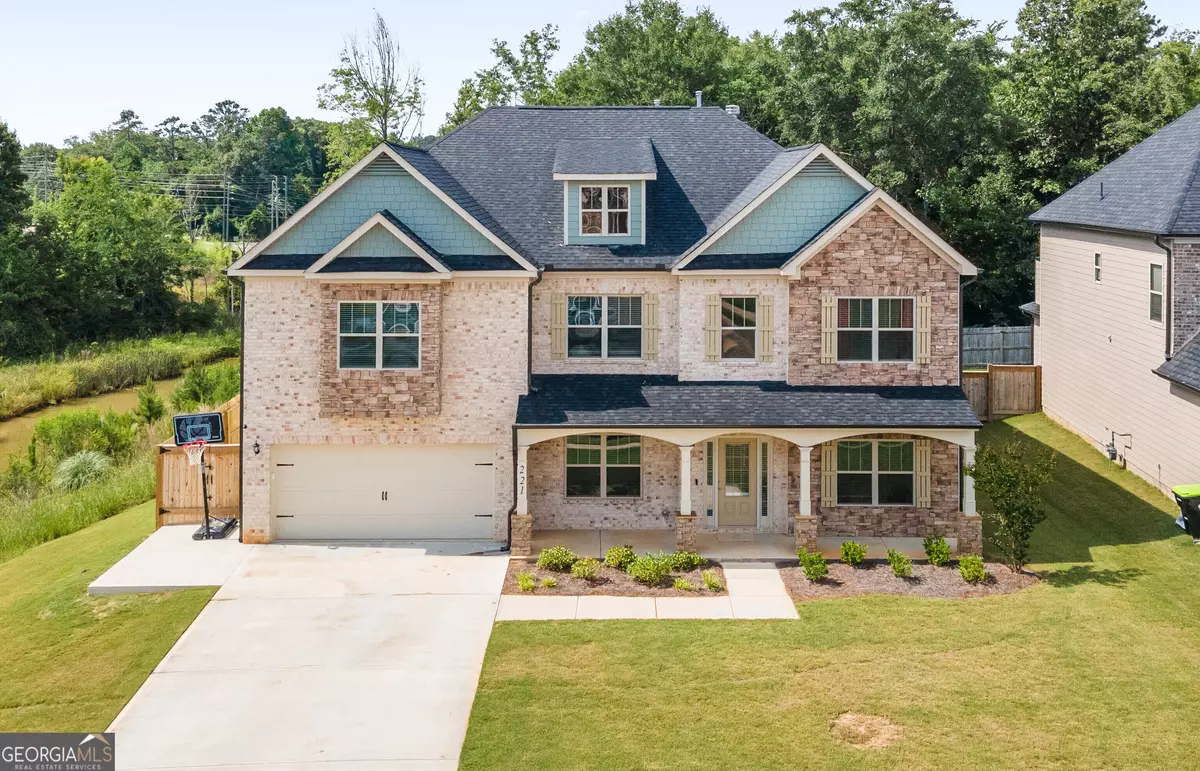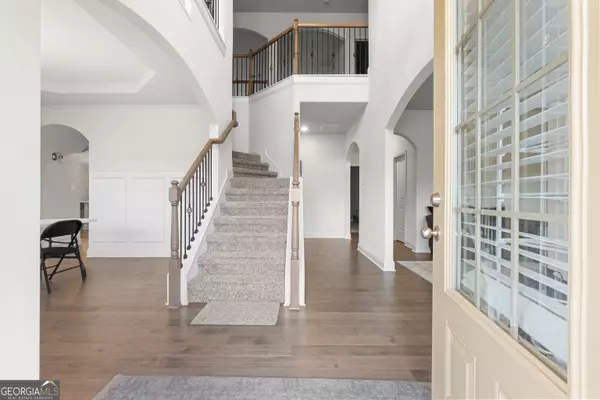GET MORE INFORMATION
$ 447,000
$ 447,000
4 Beds
3 Baths
3,802 SqFt
$ 447,000
$ 447,000
4 Beds
3 Baths
3,802 SqFt
Key Details
Sold Price $447,000
Property Type Single Family Home
Sub Type Single Family Residence
Listing Status Sold
Purchase Type For Sale
Square Footage 3,802 sqft
Price per Sqft $117
Subdivision Bryson Crossing
MLS Listing ID 10415039
Sold Date 12/30/24
Style Brick 4 Side
Bedrooms 4
Full Baths 3
HOA Fees $150
HOA Y/N Yes
Originating Board Georgia MLS 2
Year Built 2022
Annual Tax Amount $3,203
Tax Year 2023
Lot Size 0.290 Acres
Acres 0.29
Lot Dimensions 12632.4
Property Description
Location
State GA
County Houston
Rooms
Basement None
Dining Room Separate Room
Interior
Interior Features Double Vanity, High Ceilings, In-Law Floorplan, Separate Shower, Soaking Tub, Split Bedroom Plan, Tile Bath, Entrance Foyer, Walk-In Closet(s)
Heating Central
Cooling Ceiling Fan(s), Central Air
Flooring Carpet, Hardwood
Fireplaces Number 1
Fireplace Yes
Appliance Dishwasher, Disposal, Double Oven, Dryer, Refrigerator, Stainless Steel Appliance(s), Washer
Laundry Upper Level
Exterior
Exterior Feature Sprinkler System
Parking Features Attached, Garage, Garage Door Opener
Fence Privacy
Community Features Sidewalks, Street Lights
Utilities Available Underground Utilities
View Y/N No
Roof Type Composition
Garage Yes
Private Pool No
Building
Lot Description Greenbelt
Faces Hwy 96 to Robert Bryson Smith, Turn Right onto Brentfield Dr. Home is on right at beginning of cul de sac.
Sewer Public Sewer
Water Public
Structure Type Brick
New Construction No
Schools
Elementary Schools Hilltop
Middle Schools Bonaire
High Schools Veterans
Others
HOA Fee Include Other
Tax ID 0W1670 013000
Special Listing Condition Resale

GET MORE INFORMATION
REALTOR® | Lic# 289924






