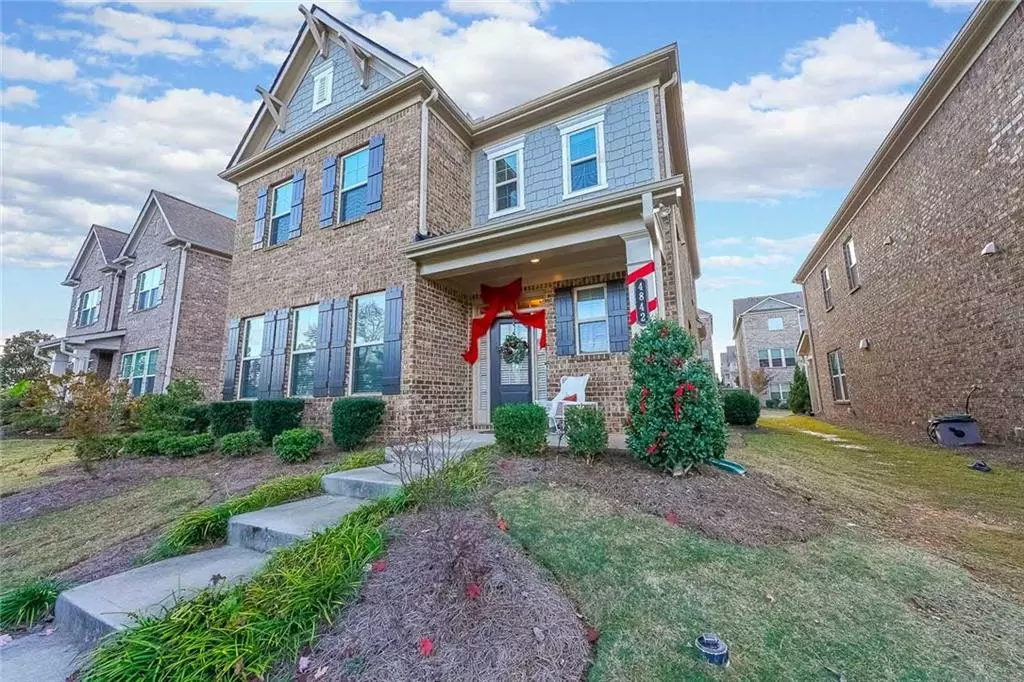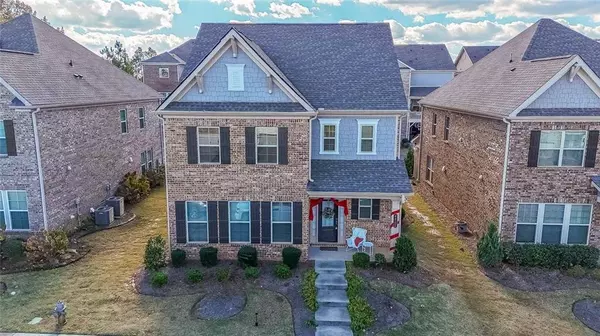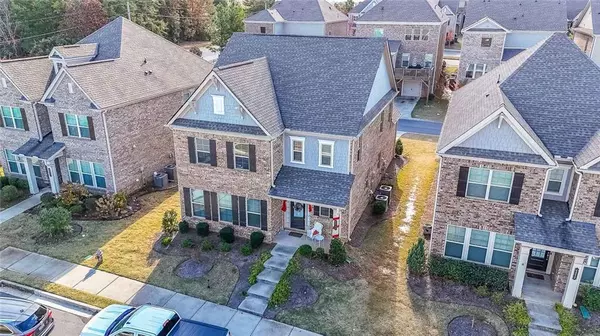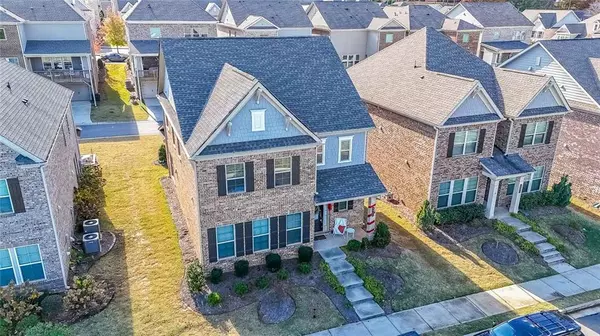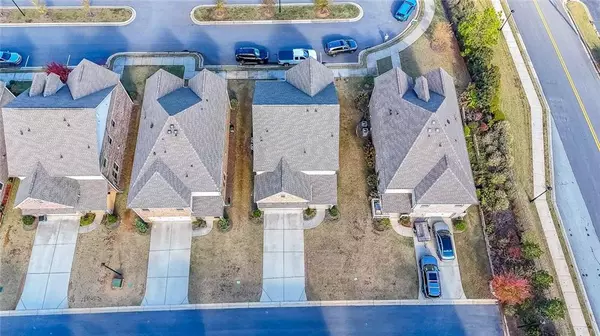4 Beds
3 Baths
2,463 SqFt
4 Beds
3 Baths
2,463 SqFt
Key Details
Property Type Single Family Home
Sub Type Single Family Residence
Listing Status Active
Purchase Type For Sale
Square Footage 2,463 sqft
Price per Sqft $238
Subdivision Enclave At Morningside
MLS Listing ID 7484762
Style Modern
Bedrooms 4
Full Baths 3
Construction Status Resale
HOA Fees $1,675
HOA Y/N Yes
Originating Board First Multiple Listing Service
Year Built 2019
Annual Tax Amount $1,613
Tax Year 2023
Lot Size 4,791 Sqft
Acres 0.11
Property Description
Experience the perfect blend of top-rated schools and economic advantages in Buford City.
Enjoy low water bills, reduced property taxes, and added savings with affordable HOA fees that include lawn maintenance.
Buford Middle and Buford High School offer a dream educational system, providing your children with access to one of the best school systems in the area.
This 5-year-old, four-sided brick home is meticulously maintained, radiating the charm and freshness of a new home. The property features spacious front and back porches, perfect for outdoor relaxation or entertaining.
The spacious open-concept living room and kitchen on the main floor are designed to appeal to all ages, offering a bright and welcoming space for family gatherings and daily living.
Inside, the main floor includes a flexible room that can be used as an office, library, or guest room. An elegant wood staircase leads to a cozy loft-style hallway upstairs, adding to the home's inviting atmosphere. The bright and expansive master bedroom and two additional rooms upstairs offer an open and welcoming layout.
Conveniently located near Duluth, Suwanee, Lake Lanier, and the Mall of Georgia, this home offers seamless access to shopping, dining, recreation, and major transportation routes.
Live in one of the most desirable areas with outstanding schools, modern conveniences, and an unbeatable lifestyle.
Location
State GA
County Gwinnett
Lake Name None
Rooms
Bedroom Description None
Other Rooms None
Basement None
Main Level Bedrooms 1
Dining Room Open Concept
Interior
Interior Features Double Vanity, High Ceilings 9 ft Main, High Ceilings 9 ft Upper
Heating Forced Air, Natural Gas
Cooling Ceiling Fan(s), Central Air
Flooring Carpet, Hardwood
Fireplaces Number 1
Fireplaces Type Family Room
Window Features Double Pane Windows,Insulated Windows
Appliance Dishwasher, Disposal, Double Oven, Dryer, Gas Cooktop, Gas Oven, Microwave, Range Hood, Refrigerator, Washer
Laundry Laundry Room, Upper Level
Exterior
Exterior Feature None
Parking Features Attached, Garage, Garage Faces Rear
Garage Spaces 2.0
Fence None
Pool None
Community Features Homeowners Assoc
Utilities Available Cable Available, Electricity Available, Natural Gas Available, Phone Available
Waterfront Description None
View City
Roof Type Composition,Shingle
Street Surface Concrete
Accessibility None
Handicap Access None
Porch Front Porch, Rear Porch
Private Pool false
Building
Lot Description Front Yard, Private
Story Two
Foundation Brick/Mortar
Sewer Public Sewer
Water Public
Architectural Style Modern
Level or Stories Two
Structure Type Brick,Brick 4 Sides,Concrete
New Construction No
Construction Status Resale
Schools
Elementary Schools Buford
Middle Schools Buford
High Schools Buford
Others
Senior Community no
Restrictions true
Tax ID R7268 135
Special Listing Condition None

GET MORE INFORMATION
REALTOR® | Lic# 289924

