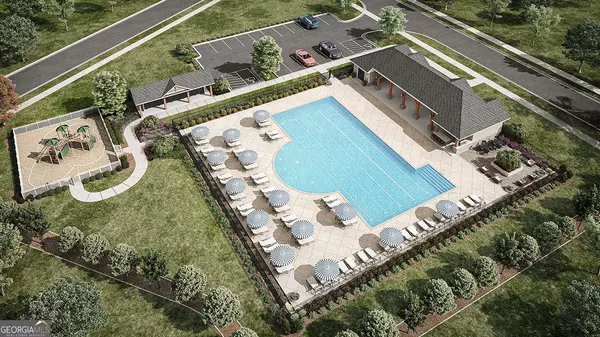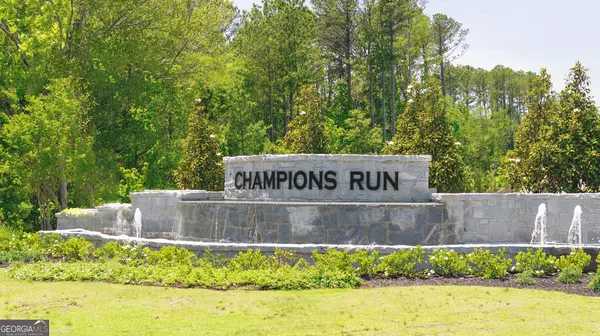4 Beds
2 Baths
1,774 SqFt
4 Beds
2 Baths
1,774 SqFt
Key Details
Property Type Single Family Home
Sub Type Single Family Residence
Listing Status Active
Purchase Type For Sale
Square Footage 1,774 sqft
Price per Sqft $216
Subdivision Champions Run
MLS Listing ID 10414188
Style Brick/Frame,Ranch,Traditional
Bedrooms 4
Full Baths 2
Construction Status New Construction
HOA Fees $600
HOA Y/N Yes
Year Built 2024
Lot Size 1,437 Sqft
Property Description
Location
State GA
County Dekalb
Rooms
Basement None
Main Level Bedrooms 4
Interior
Interior Features High Ceilings, Master On Main Level, Separate Shower, Soaking Tub, Tray Ceiling(s), Walk-In Closet(s)
Heating Central, Electric
Cooling Ceiling Fan(s), Central Air
Flooring Laminate, Vinyl
Exterior
Parking Features Attached, Garage, Garage Door Opener
Community Features Playground, Pool, Sidewalks, Street Lights
Utilities Available Underground Utilities
Roof Type Composition
Building
Story One
Sewer Public Sewer
Level or Stories One
Construction Status New Construction
Schools
Elementary Schools Rock Chapel
Middle Schools Lithonia
High Schools Lithonia

GET MORE INFORMATION
REALTOR® | Lic# 289924






