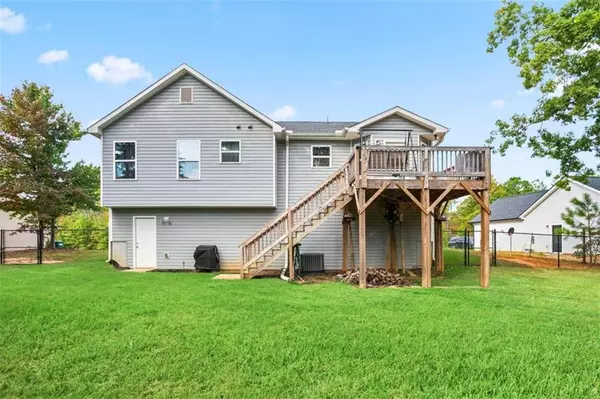3 Beds
2 Baths
1,751 SqFt
3 Beds
2 Baths
1,751 SqFt
Key Details
Property Type Single Family Home
Sub Type Single Family Residence
Listing Status Active
Purchase Type For Sale
Square Footage 1,751 sqft
Price per Sqft $179
Subdivision Brookhaven
MLS Listing ID 7485934
Style Traditional
Bedrooms 3
Full Baths 2
Construction Status Resale
HOA Y/N No
Originating Board First Multiple Listing Service
Year Built 2020
Annual Tax Amount $2,391
Tax Year 2023
Lot Size 0.460 Acres
Acres 0.46
Property Description
Step into this charming almost brand new home, boasting over 1,750 square feet of living space, 3 bedrooms, 2 baths, and a versatile bonus room—ideal for today's lifestyle needs. Practically new, this home features a stunning white kitchen complete with soft-close cabinets, granite countertops, stainless steel appliances, and an open-concept design perfect for entertaining. Luxury vinyl plank flooring flows seamlessly throughout the main living areas, kitchen, and bathrooms for both elegance and easy maintenance. The finished terrace-level room offers flexibility for a home office, gym, extra bedroom or recreation space. Outside, you'll find a large fenced-in backyard ideal for pets, play, and gatherings—all with no HOA restrictions. Situated near Rockmart, Dallas, restaurants, wineries, and shopping, this home embodies the best of modern country living. Plus with 100% financing available, making this dream home yours has never been more easy!
Location
State GA
County Paulding
Lake Name None
Rooms
Bedroom Description Master on Main
Other Rooms None
Basement Finished
Main Level Bedrooms 3
Dining Room Open Concept
Interior
Interior Features High Ceilings, High Ceilings 10 ft Main, High Ceilings 9 ft Upper, High Speed Internet, Vaulted Ceiling(s), Walk-In Closet(s)
Heating Central, Heat Pump, Zoned
Cooling Ceiling Fan(s), Central Air, Zoned
Flooring Carpet, Sustainable, Vinyl
Fireplaces Number 1
Fireplaces Type Factory Built
Window Features Double Pane Windows,Insulated Windows
Appliance Dishwasher, Electric Range, Electric Water Heater, Microwave, Refrigerator
Laundry Common Area, In Basement, Lower Level
Exterior
Exterior Feature Private Yard
Parking Features Attached, Garage, Garage Door Opener, Level Driveway
Garage Spaces 2.0
Fence Back Yard, Chain Link, Fenced
Pool None
Community Features None
Utilities Available Cable Available, Electricity Available, Phone Available, Underground Utilities, Water Available
Waterfront Description None
View Rural, Trees/Woods
Roof Type Composition
Street Surface Asphalt
Accessibility None
Handicap Access None
Porch Deck
Total Parking Spaces 6
Private Pool false
Building
Lot Description Back Yard, Cleared, Front Yard, Level, Private
Story Multi/Split
Foundation Block, Slab
Sewer Septic Tank
Water Public
Architectural Style Traditional
Level or Stories Multi/Split
Structure Type Vinyl Siding
New Construction No
Construction Status Resale
Schools
Elementary Schools Sara M. Ragsdale
Middle Schools Carl Scoggins Sr.
High Schools Paulding County
Others
Senior Community no
Restrictions false
Tax ID 063555
Ownership Fee Simple
Financing yes
Special Listing Condition None

GET MORE INFORMATION
REALTOR® | Lic# 289924






