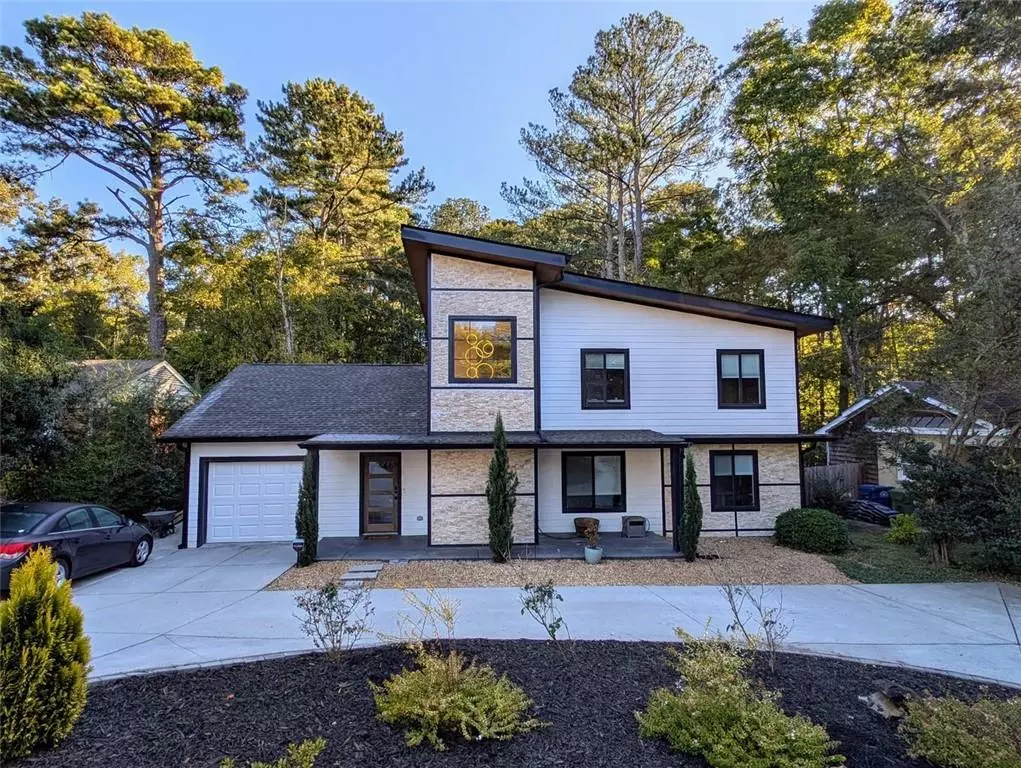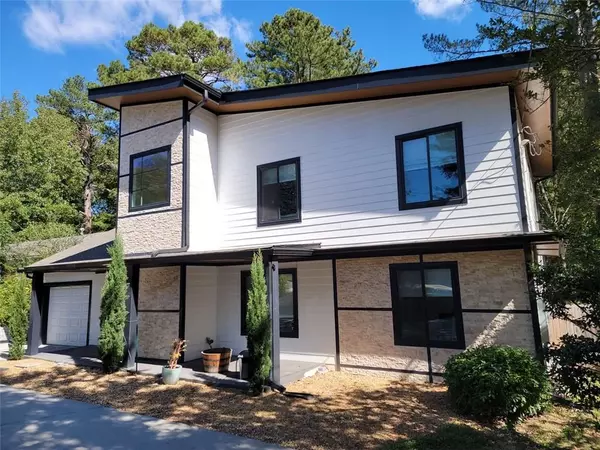4 Beds
3.5 Baths
2,109 SqFt
4 Beds
3.5 Baths
2,109 SqFt
Key Details
Property Type Single Family Home
Sub Type Single Family Residence
Listing Status Active
Purchase Type For Rent
Square Footage 2,109 sqft
Subdivision Chastain Park
MLS Listing ID 7483749
Style Contemporary
Bedrooms 4
Full Baths 3
Half Baths 1
HOA Y/N No
Originating Board First Multiple Listing Service
Year Built 2020
Available Date 2024-11-08
Lot Size 0.946 Acres
Acres 0.9456
Property Description
Inside, you'll find a spacious, open-concept great room with vaulted ceilings, abundant natural light, and beautiful hardwood flooring. The sleek kitchen features stainless steel appliances, white cabinetry, quartz countertops, and a central island that flows seamlessly into the living area, ideal for everyday living and casual gatherings.
The primary suite upstairs is a peaceful retreat, complete with a large walk-in closet, soaking tub, double vanities, and a glass-enclosed shower. Additional features include a guest bedroom on the main level with an ensuite bath, making it perfect for visitors or as a home office. French doors lead from the living area to a resort-style pool and lounge area, offering a private outdoor oasis surrounded by mature trees and a fully fenced yard.
Conveniently located near Roswell Road, this home provides easy access to Buckhead, Lenox Square, Perimeter Center, and numerous dining and shopping options. Green spaces like Chastain Park and Blue Heron Nature Preserve are nearby for outdoor recreation. This property is truly a rare leasing opportunity, combining modern luxury with a prime Atlanta location.
Location
State GA
County Fulton
Lake Name None
Rooms
Bedroom Description Split Bedroom Plan
Other Rooms Shed(s)
Basement None
Main Level Bedrooms 1
Dining Room Open Concept, Separate Dining Room
Interior
Interior Features Double Vanity, High Ceilings 9 ft Main
Heating Central, Natural Gas
Cooling Central Air
Flooring Carpet, Hardwood
Fireplaces Type None
Window Features Insulated Windows
Appliance Dishwasher, Dryer, Gas Range, Microwave, Refrigerator, Washer
Laundry Laundry Room, Upper Level
Exterior
Exterior Feature Private Entrance
Parking Features Attached, Driveway, Garage, Garage Faces Front
Garage Spaces 1.0
Fence Back Yard
Pool Fenced, In Ground, Private, Salt Water
Community Features Near Public Transport, Near Shopping, Near Trails/Greenway, Park, Playground
Utilities Available Cable Available, Electricity Available, Natural Gas Available, Phone Available, Sewer Available, Water Available
Waterfront Description None
View Other
Roof Type Composition
Street Surface Paved
Accessibility None
Handicap Access None
Porch Deck
Private Pool true
Building
Lot Description Back Yard, Level
Story Two
Architectural Style Contemporary
Level or Stories Two
Structure Type Cement Siding
New Construction No
Schools
Elementary Schools Sarah Rawson Smith
Middle Schools Willis A. Sutton
High Schools North Atlanta
Others
Senior Community no
Tax ID 17 006500010401

GET MORE INFORMATION
REALTOR® | Lic# 289924






