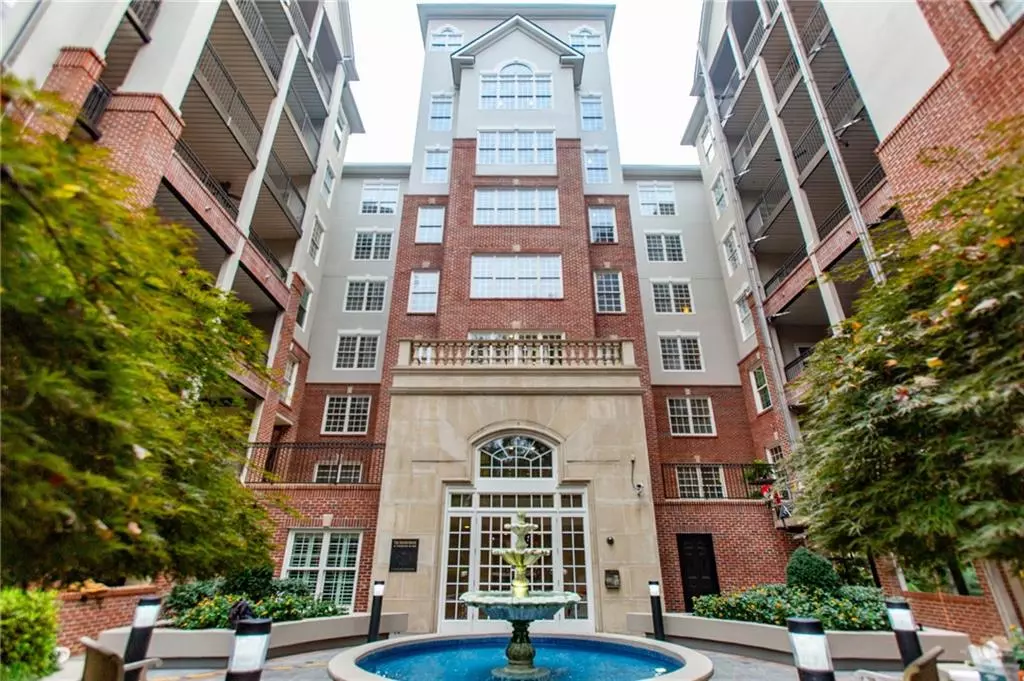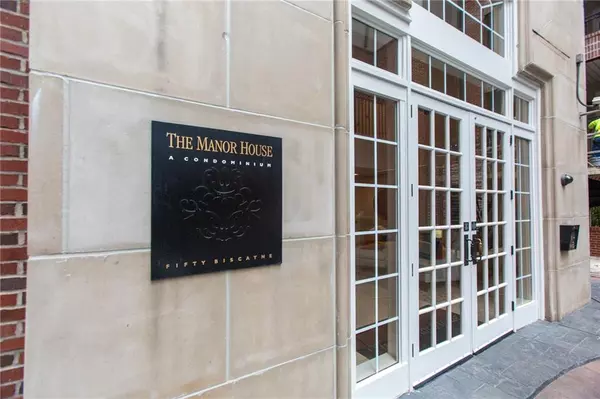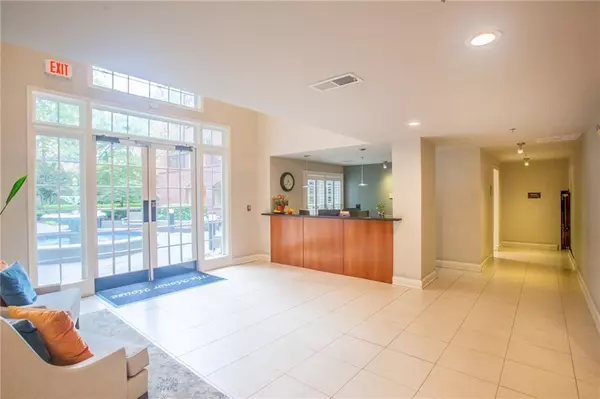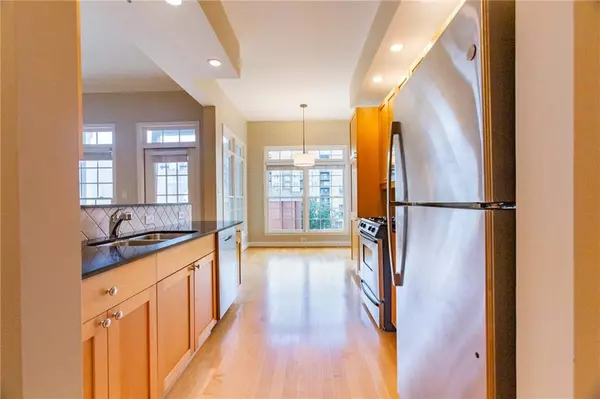2 Beds
2 Baths
1,350 SqFt
2 Beds
2 Baths
1,350 SqFt
Key Details
Property Type Condo
Sub Type Condominium
Listing Status Active
Purchase Type For Sale
Square Footage 1,350 sqft
Price per Sqft $311
Subdivision The Manor House
MLS Listing ID 7482459
Style High Rise (6 or more stories),Traditional
Bedrooms 2
Full Baths 2
Construction Status Resale
HOA Y/N No
Originating Board First Multiple Listing Service
Year Built 2002
Annual Tax Amount $3,170
Tax Year 2023
Lot Size 1,350 Sqft
Acres 0.031
Property Description
Welcome to The Manor House, where elegance meets comfort in this rare top-floor unit. This beautifully maintained 2-bedroom, 2-bathroom residence offers a spacious and inviting layout, perfect for modern living. As you enter, you'll be greeted by an entry hall and dining area, leading to the open, airy kitchen that is seamlessly connected to the living/family room. Beautiful windows surround a flex space that can be used as a breakfast room, home office, or sunroom.
Step outside to the expansive, bright covered balcony and take in the stunning views, including the picturesque Bobby Jones Golf Course. The primary suite is a true retreat, featuring a large en suite bathroom with dual vanities, a separate tub and shower, and a generous walk-in closet. The sizable secondary bedroom and bathroom offer flexibility, ideal for a roommate or a home office. With in-unit laundry and freshly painted interiors, this home is move-in ready, offering both convenience and style. Don't miss the opportunity to make this exceptional unit your new home.
Residents of The Manor House enjoy a wealth of building amenities, including a sparkling pool, a state-of-the-art fitness center, and a serene courtyard with a fountain. The 24-hour concierge service ensures convenience and security, while the unit comes with two dedicated parking spaces.
Location
State GA
County Fulton
Lake Name None
Rooms
Bedroom Description Master on Main,Roommate Floor Plan,Split Bedroom Plan
Other Rooms None
Basement None
Main Level Bedrooms 2
Dining Room Separate Dining Room
Interior
Interior Features Entrance Foyer, High Ceilings 9 ft Main, High Speed Internet, Recessed Lighting, Tray Ceiling(s), Walk-In Closet(s)
Heating Central
Cooling Central Air
Flooring Carpet, Ceramic Tile, Hardwood
Fireplaces Type None
Window Features Insulated Windows,Plantation Shutters
Appliance Dishwasher, Disposal, Dryer, Electric Range, Gas Water Heater, Microwave, Range Hood, Refrigerator, Washer
Laundry Laundry Room, Main Level
Exterior
Exterior Feature Balcony, Private Entrance
Parking Features Assigned, Attached, Covered, Deeded, Garage, Permit Required
Garage Spaces 2.0
Fence None
Pool In Ground
Community Features Concierge, Dog Park, Fitness Center, Gated, Homeowners Assoc, Meeting Room, Near Beltline, Near Schools, Near Shopping, Near Trails/Greenway, Pool, Street Lights
Utilities Available Cable Available, Electricity Available, Natural Gas Available, Phone Available, Sewer Available, Water Available
Waterfront Description None
View Golf Course, Neighborhood, Park/Greenbelt
Roof Type Composition
Street Surface Asphalt
Accessibility None
Handicap Access None
Porch Covered, Patio, Terrace
Total Parking Spaces 2
Private Pool false
Building
Lot Description Landscaped, Other
Story Three Or More
Foundation None
Sewer Public Sewer
Water Public
Architectural Style High Rise (6 or more stories), Traditional
Level or Stories Three Or More
Structure Type Brick,Stucco
New Construction No
Construction Status Resale
Schools
Elementary Schools E. Rivers
Middle Schools Willis A. Sutton
High Schools North Atlanta
Others
Senior Community no
Restrictions true
Tax ID 17 011100053363
Ownership Condominium
Financing no
Special Listing Condition None

GET MORE INFORMATION
REALTOR® | Lic# 289924






