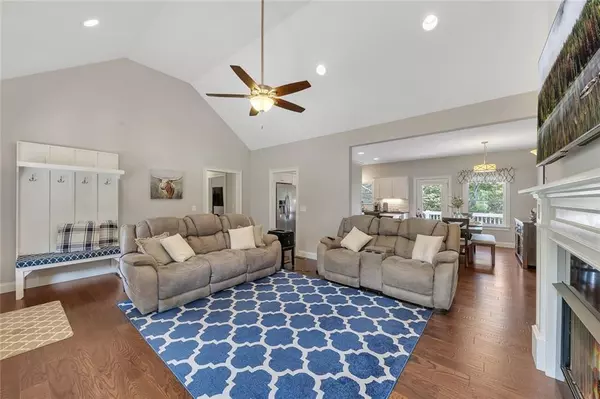3 Beds
2 Baths
1,695 SqFt
3 Beds
2 Baths
1,695 SqFt
Key Details
Property Type Single Family Home
Sub Type Single Family Residence
Listing Status Active
Purchase Type For Sale
Square Footage 1,695 sqft
Price per Sqft $289
Subdivision Hunters Ridge
MLS Listing ID 7482857
Style Craftsman,Ranch
Bedrooms 3
Full Baths 2
Construction Status Resale
HOA Y/N No
Originating Board First Multiple Listing Service
Year Built 2016
Annual Tax Amount $1,832
Tax Year 2023
Lot Size 2.900 Acres
Acres 2.9
Property Description
Step inside to discover an inviting open floor plan highlighted by a cozy fireside living room with a natural gas log fireplace and soaring cathedral ceilings. Beautiful hardwood floors flow seamlessly throughout the main living areas. The spacious kitchen features white cabinets, granite countertops, stainless steel appliances, and a delightful breakfast area, with easy access to a deck that's perfect for outdoor entertaining and grilling.
The main level also includes a convenient laundry room. The home offers 3 bedrooms and 2 bathrooms with a thoughtful split-bedroom layout. Retreat to the luxurious primary suite, complete with a generous walk-in closet and a private ensuite bathroom showcasing dual vanities, a tiled shower, and a separate tub.
The full, unfinished basement is already stubbed for a bathroom, providing potential for additional living space to suit your needs. Enjoy the privacy and tranquility of the wooded backyard from the deck. All of this plus an oversized 2-car garage provides ample storage and convenience.
Don’t miss the opportunity to make this beautiful home yours. Schedule your showing today!
Location
State GA
County Pickens
Lake Name None
Rooms
Bedroom Description Master on Main,Split Bedroom Plan
Other Rooms None
Basement Bath/Stubbed, Daylight, Exterior Entry, Full, Interior Entry, Unfinished
Main Level Bedrooms 3
Dining Room Dining L
Interior
Interior Features Double Vanity, High Speed Internet, Walk-In Closet(s), Other
Heating Natural Gas
Cooling Ceiling Fan(s), Central Air
Flooring Ceramic Tile, Other
Fireplaces Number 1
Fireplaces Type Factory Built, Gas Log, Living Room
Window Features Insulated Windows
Appliance Dishwasher, Electric Water Heater, Gas Range, Microwave, Refrigerator, Self Cleaning Oven, Tankless Water Heater
Laundry Laundry Room, Main Level
Exterior
Exterior Feature Other
Parking Features Attached, Garage
Garage Spaces 2.0
Fence None
Pool None
Community Features None
Utilities Available Cable Available, Electricity Available, Natural Gas Available
Waterfront Description None
View Mountain(s)
Roof Type Composition
Street Surface Paved
Accessibility None
Handicap Access None
Porch Deck, Front Porch
Private Pool false
Building
Lot Description Other
Story One
Foundation None
Sewer Septic Tank
Water Public
Architectural Style Craftsman, Ranch
Level or Stories One
Structure Type Cement Siding
New Construction No
Construction Status Resale
Schools
Elementary Schools Pickens - Other
Middle Schools Jasper
High Schools Pickens
Others
Senior Community no
Restrictions false
Tax ID 022C 007
Special Listing Condition None

GET MORE INFORMATION
REALTOR® | Lic# 289924






