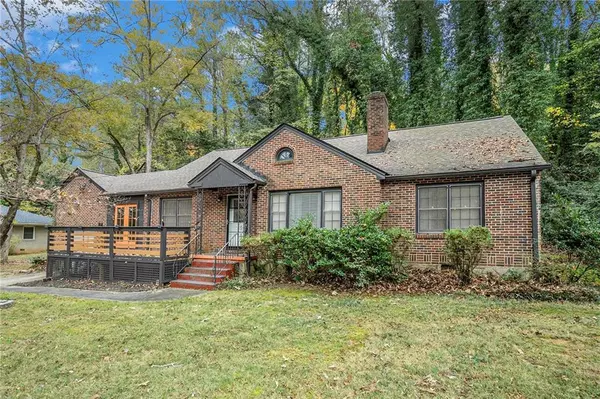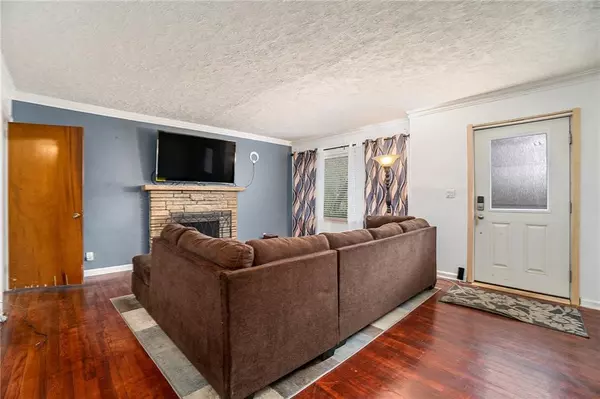3 Beds
1 Bath
1,471 SqFt
3 Beds
1 Bath
1,471 SqFt
Key Details
Property Type Single Family Home
Sub Type Single Family Residence
Listing Status Pending
Purchase Type For Sale
Square Footage 1,471 sqft
Price per Sqft $169
MLS Listing ID 7482625
Style Bungalow,Traditional
Bedrooms 3
Full Baths 1
Construction Status Resale
HOA Y/N No
Originating Board First Multiple Listing Service
Year Built 1950
Annual Tax Amount $1,557
Tax Year 2022
Lot Size 0.998 Acres
Acres 0.998
Property Description
Welcome to this delightful three-bedroom, one-bath gem in the heart of southwest Atlanta! Perfect for all homebuyers, this home blends modern comforts with classic character, making it a charming space to call your own. Sitting on a nearly acre-sized lot, this property offers abundant space for outdoor activities, gardening, or even future expansion. This home has seen tasteful renovations that enhance its appeal, while still leaving room for you to add your personal style and touch. Inside, you'll find an inviting atmosphere with timeless trim and upgraded features that add modern convenience without sacrificing charm. Each room is designed to maximize comfort and functionality, making it ideal for growing families or those looking to downsize. Priced to sell, this property is a fantastic investment opportunity, and it's “sold as is,” allowing you to make it exactly what you want. The location is a true highlight—close to shopping, schools, and public transportation, with easy access to nearby highways. Whether you're a first-time buyer, an investor, or anyone looking for a home with great appeal, this property is a must-see. Don't miss out on this opportunity to own a beautiful, versatile home in a highly convenient Atlanta location!
Location
State GA
County Fulton
Lake Name None
Rooms
Bedroom Description Master on Main
Other Rooms Other
Basement None
Main Level Bedrooms 3
Dining Room Open Concept
Interior
Interior Features Disappearing Attic Stairs, High Speed Internet
Heating Central, Forced Air, Natural Gas
Cooling Central Air
Flooring Hardwood
Fireplaces Number 1
Fireplaces Type Living Room, Masonry, Wood Burning Stove
Window Features Insulated Windows
Appliance Dishwasher, Disposal, Microwave, Refrigerator
Laundry Common Area, Other
Exterior
Exterior Feature None
Parking Features Attached, Garage, Garage Door Opener
Garage Spaces 1.0
Fence None
Pool None
Community Features Near Public Transport, Near Schools
Utilities Available Cable Available
Waterfront Description None
View Other
Roof Type Composition
Street Surface Asphalt,Concrete
Accessibility None
Handicap Access None
Porch Deck
Private Pool false
Building
Lot Description Level
Story One
Foundation Slab
Sewer Public Sewer
Water Public
Architectural Style Bungalow, Traditional
Level or Stories One
Structure Type Brick,Brick 4 Sides,Wood Siding
New Construction No
Construction Status Resale
Schools
Elementary Schools Beecher Hills
Middle Schools Jean Childs Young
High Schools Benjamin E. Mays
Others
Senior Community no
Restrictions false
Tax ID 14 021500020398
Ownership Fee Simple
Financing no
Special Listing Condition None

GET MORE INFORMATION
REALTOR® | Lic# 289924






