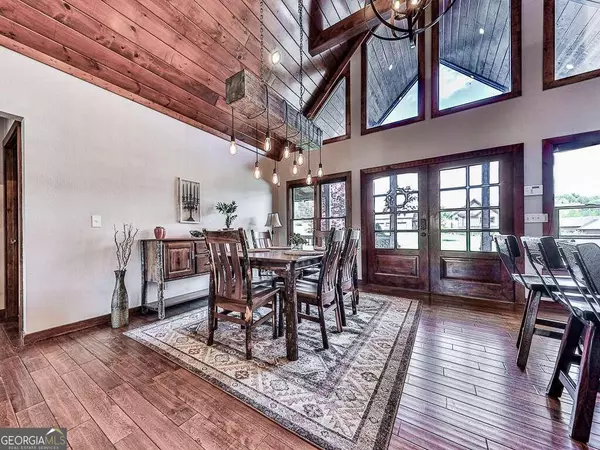4 Beds
3 Baths
2,462 SqFt
4 Beds
3 Baths
2,462 SqFt
Key Details
Property Type Single Family Home
Sub Type Single Family Residence
Listing Status Active
Purchase Type For Sale
Square Footage 2,462 sqft
Price per Sqft $485
Subdivision Lone Pine Lakes
MLS Listing ID 10408235
Style Country/Rustic,Ranch
Bedrooms 4
Full Baths 3
Construction Status Resale
HOA Y/N No
Year Built 2007
Annual Tax Amount $2,300
Tax Year 2022
Lot Size 3.020 Acres
Property Description
Location
State GA
County Fannin
Rooms
Basement Crawl Space, None
Main Level Bedrooms 3
Interior
Interior Features Beamed Ceilings, Double Vanity, High Ceilings, In-Law Floorplan, Master On Main Level, Split Bedroom Plan, Tile Bath, Walk-In Closet(s), Wet Bar
Heating Central, Dual, Electric, Heat Pump, Hot Water, Natural Gas
Cooling Ceiling Fan(s), Central Air, Electric, Heat Pump
Flooring Carpet, Hardwood, Tile
Fireplaces Number 1
Fireplaces Type Gas Log
Exterior
Exterior Feature Garden
Parking Features Attached, Garage
Garage Spaces 8.0
Fence Back Yard, Fenced
Pool Hot Tub
Community Features Gated
Utilities Available Cable Available, High Speed Internet
Waterfront Description Lake
View Lake
Roof Type Composition
Building
Story One, One and One Half
Foundation Block
Sewer Septic Tank
Level or Stories One, One and One Half
Structure Type Garden
Construction Status Resale
Schools
Elementary Schools East Fannin
Middle Schools Fannin County
High Schools Fannin County
Others
Acceptable Financing Cash
Listing Terms Cash

GET MORE INFORMATION
REALTOR® | Lic# 289924






