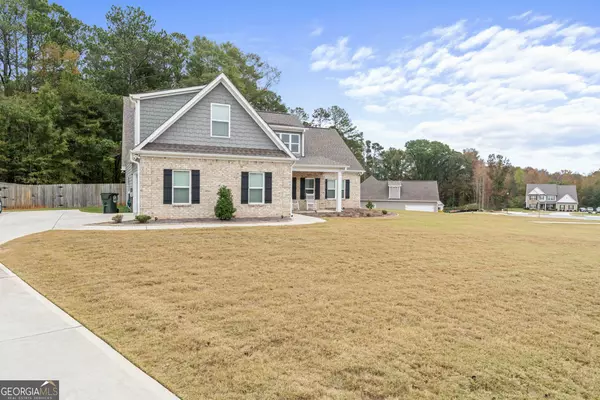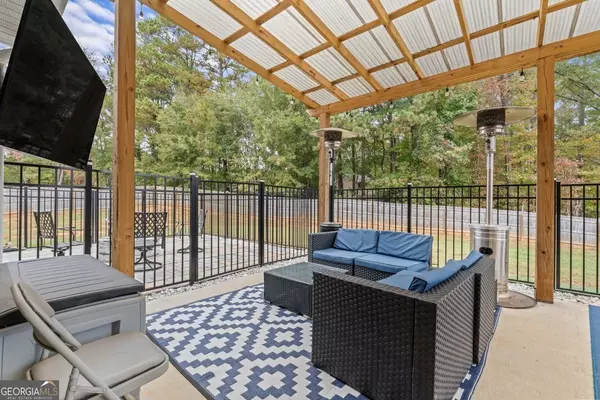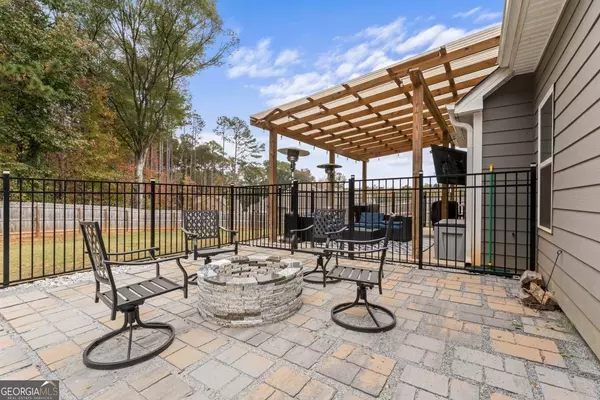4 Beds
3 Baths
2,128 SqFt
4 Beds
3 Baths
2,128 SqFt
Key Details
Property Type Single Family Home
Sub Type Single Family Residence
Listing Status Active
Purchase Type For Sale
Square Footage 2,128 sqft
Price per Sqft $173
Subdivision Crestwick
MLS Listing ID 10407908
Style Brick Front,Ranch,Traditional
Bedrooms 4
Full Baths 3
Construction Status Resale
HOA Fees $750
HOA Y/N Yes
Year Built 2020
Annual Tax Amount $5,261
Tax Year 2023
Lot Size 1.000 Acres
Property Description
Location
State GA
County Spalding
Rooms
Basement None
Main Level Bedrooms 3
Interior
Interior Features Double Vanity, High Ceilings, Master On Main Level, Pulldown Attic Stairs, Roommate Plan, Separate Shower, Soaking Tub, Split Bedroom Plan, Tile Bath, Tray Ceiling(s), Walk-In Closet(s)
Heating Electric, Zoned
Cooling Electric, Zoned
Flooring Carpet, Tile, Vinyl
Fireplaces Number 1
Fireplaces Type Factory Built, Family Room, Gas Log
Exterior
Parking Features Attached, Garage, Garage Door Opener, Parking Pad, Side/Rear Entrance
Fence Back Yard, Privacy
Community Features Clubhouse, Playground, Pool, Sidewalks, Street Lights
Utilities Available Cable Available, Electricity Available, High Speed Internet, Underground Utilities, Water Available
Roof Type Composition
Building
Story One and One Half
Sewer Septic Tank
Level or Stories One and One Half
Construction Status Resale
Schools
Elementary Schools Crescent Road
Middle Schools Rehoboth Road
High Schools Spalding

GET MORE INFORMATION
REALTOR® | Lic# 289924






