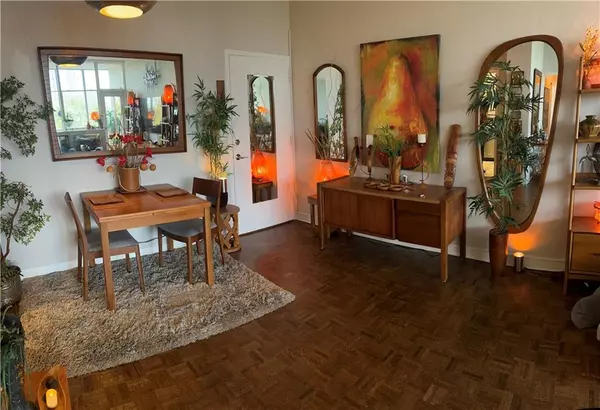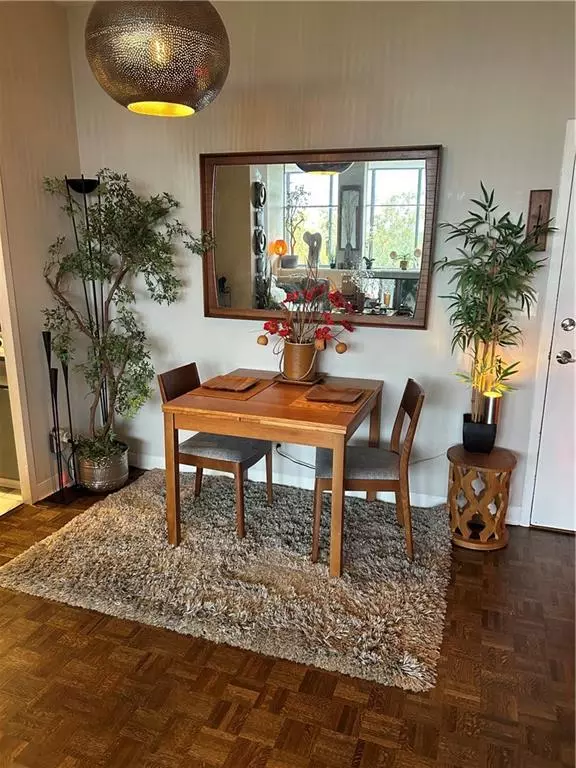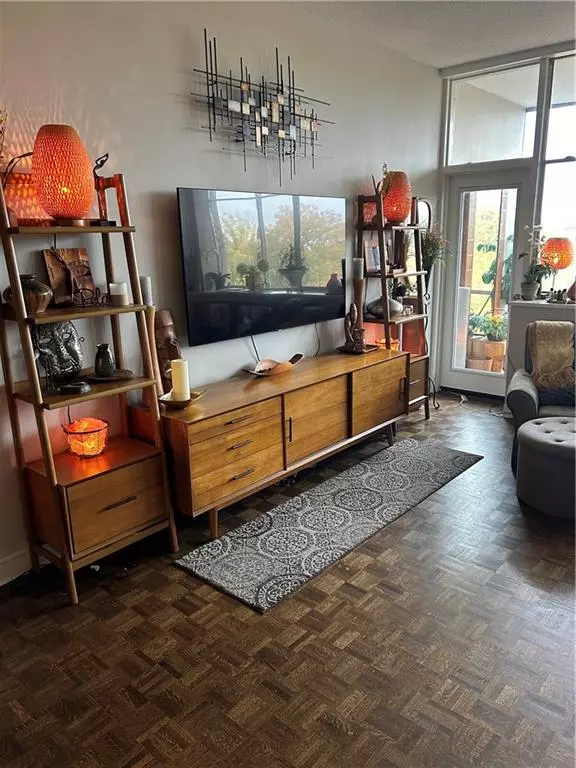2 Beds
1 Bath
840 SqFt
2 Beds
1 Bath
840 SqFt
Key Details
Property Type Condo
Sub Type Condominium
Listing Status Active
Purchase Type For Sale
Square Footage 840 sqft
Price per Sqft $297
Subdivision Habersham Estates
MLS Listing ID 7480784
Style Contemporary,High Rise (6 or more stories),Mid-Century Modern,Other
Bedrooms 2
Full Baths 1
Construction Status Resale
HOA Fees $542
HOA Y/N Yes
Originating Board First Multiple Listing Service
Year Built 1970
Annual Tax Amount $2,935
Tax Year 2023
Lot Size 527 Sqft
Acres 0.0121
Property Description
Walk to all Buckhead has to offer at this amazing price! Two Bedroom with One Bath Open Floor Plan features Hardwood Floors throughout,
neutral paint and windows provide great natural light. The two exterior doors to the screened patio have been replaced with glass doors for an enhanced view and patio runs full length of unit. The HOA fee covers all utilities except Cable and Internet, unit has a deeded storage space (largest available) across the hall. The Community offers Laundry facilities with new machines, gym, library/common room, pool, gazebo and grill area. This is a prime location yet tucked quietly away from Peachtree in a secure access building. Use a Parking Form provided inside the first entry and put on dash available so you won't be booted. Building provides an onsite maintenance team. A special secure pedestrian access to Saint Regis Drive, Whole Foods and all the dining and night life Buckhead has to offer. This is the most affordable housing for Buckhead living so don't miss out on seeing this unit!
Location
State GA
County Fulton
Lake Name None
Rooms
Bedroom Description Other
Other Rooms Gazebo
Basement None
Main Level Bedrooms 2
Dining Room Great Room, Open Concept
Interior
Interior Features Double Vanity, Entrance Foyer, High Ceilings 10 ft Main, Walk-In Closet(s)
Heating Central, Forced Air
Cooling Ceiling Fan(s), Central Air, Gas, Zoned
Flooring Hardwood, Parquet
Fireplaces Type None
Window Features None
Appliance Dishwasher, Disposal, Electric Range, Refrigerator
Laundry Common Area
Exterior
Exterior Feature Balcony, Courtyard, Gas Grill, Lighting, Storage
Parking Features Assigned, Covered, Permit Required, See Remarks
Fence None
Pool Fenced, Gunite, In Ground, Salt Water
Community Features Business Center, Fitness Center, Homeowners Assoc, Meeting Room, Near Public Transport, Near Shopping, Pool, Sidewalks
Utilities Available Cable Available, Electricity Available, Natural Gas Available, Phone Available, Underground Utilities, Water Available, Other
Waterfront Description None
View City, Trees/Woods
Roof Type Composition,Other
Street Surface Asphalt
Accessibility None
Handicap Access None
Porch Covered, Enclosed, Patio, Rear Porch, Screened
Total Parking Spaces 1
Private Pool false
Building
Lot Description Cul-De-Sac
Story One
Foundation None
Sewer Public Sewer
Water Public
Architectural Style Contemporary, High Rise (6 or more stories), Mid-Century Modern, Other
Level or Stories One
Structure Type Brick,Brick 4 Sides
New Construction No
Construction Status Resale
Schools
Elementary Schools Morris Brandon
Middle Schools Willis A. Sutton
High Schools North Atlanta
Others
HOA Fee Include Electricity,Gas,Maintenance Grounds,Maintenance Structure,Pest Control,Reserve Fund,Sewer,Swim,Termite,Trash,Utilities,Water
Senior Community no
Restrictions true
Tax ID 17 009900160917
Ownership Condominium
Financing yes
Special Listing Condition None

GET MORE INFORMATION
REALTOR® | Lic# 289924






