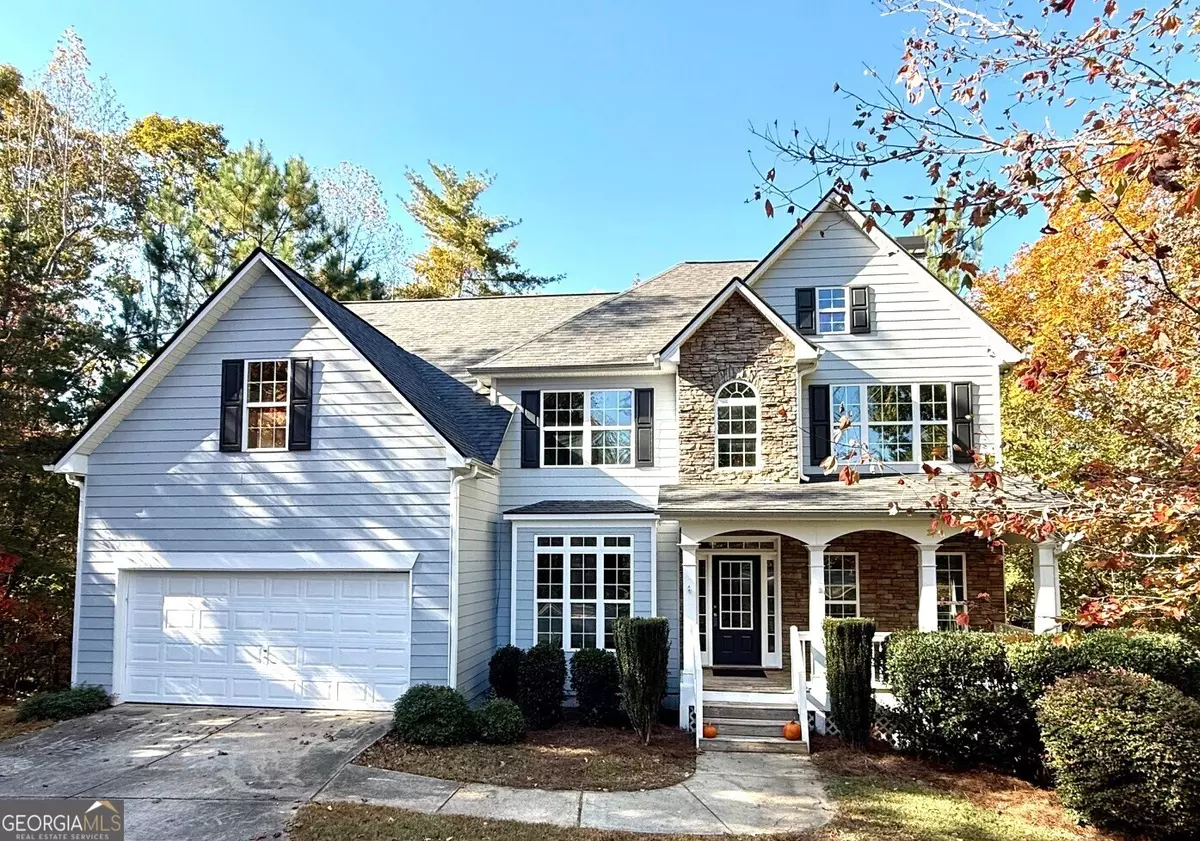4 Beds
3 Baths
2,919 SqFt
4 Beds
3 Baths
2,919 SqFt
Key Details
Property Type Single Family Home
Sub Type Single Family Residence
Listing Status Active
Purchase Type For Sale
Square Footage 2,919 sqft
Price per Sqft $159
Subdivision Laurel Forest
MLS Listing ID 10402766
Style Traditional
Bedrooms 4
Full Baths 3
Construction Status Resale
HOA Fees $150
HOA Y/N Yes
Year Built 2004
Annual Tax Amount $3,158
Tax Year 2023
Lot Size 1.560 Acres
Property Description
Location
State GA
County Lumpkin
Rooms
Basement Bath/Stubbed, Daylight, Exterior Entry, Interior Entry, Unfinished
Interior
Interior Features Walk-In Closet(s)
Heating Central, Electric, Floor Furnace
Cooling Ceiling Fan(s), Central Air, Zoned
Flooring Carpet, Hardwood
Fireplaces Number 1
Fireplaces Type Family Room
Exterior
Parking Features Attached, Garage, Kitchen Level
Community Features Playground
Utilities Available Cable Available, Electricity Available, High Speed Internet, Phone Available, Water Available
Waterfront Description Creek,No Dock Or Boathouse
Roof Type Composition
Building
Story Two
Sewer Septic Tank
Level or Stories Two
Construction Status Resale
Schools
Elementary Schools Blackburn
Middle Schools Lumpkin County
High Schools New Lumpkin County
Others
Acceptable Financing Cash, Conventional, Owner 1st
Listing Terms Cash, Conventional, Owner 1st

GET MORE INFORMATION
REALTOR® | Lic# 289924






