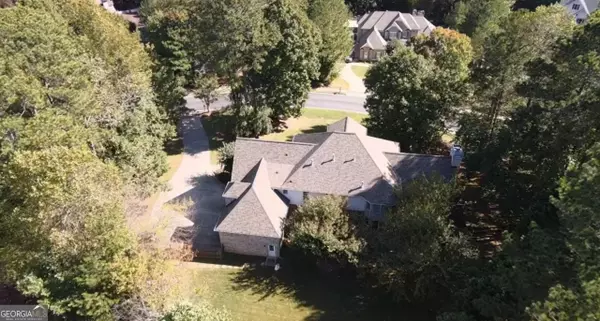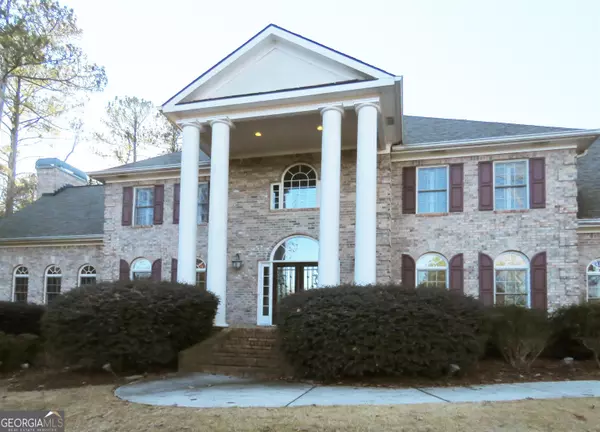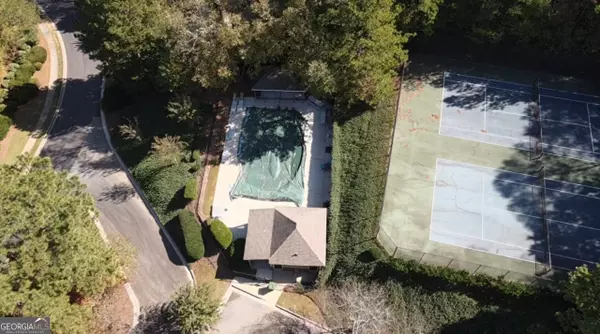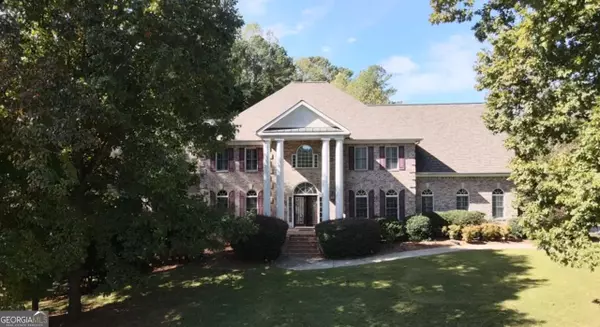7 Beds
6.5 Baths
0.94 Acres Lot
7 Beds
6.5 Baths
0.94 Acres Lot
Key Details
Property Type Single Family Home
Sub Type Single Family Residence
Listing Status Active
Purchase Type For Sale
Subdivision Stonegate
MLS Listing ID 10399676
Style Brick 4 Side,Colonial,European,Traditional
Bedrooms 7
Full Baths 5
Half Baths 3
HOA Fees $1,200
HOA Y/N Yes
Originating Board Georgia MLS 2
Year Built 1999
Annual Tax Amount $2,443
Tax Year 2023
Lot Size 0.940 Acres
Acres 0.94
Lot Dimensions 40946.4
Property Description
Location
State GA
County Cobb
Rooms
Basement Bath Finished, Daylight, Interior Entry, Exterior Entry, Finished, Full
Dining Room Seats 12+, Separate Room
Interior
Interior Features Bookcases, Tray Ceiling(s), Vaulted Ceiling(s), High Ceilings, Double Vanity, Entrance Foyer, Soaking Tub, Other, Rear Stairs, Separate Shower, Tile Bath, Walk-In Closet(s), Wet Bar, In-Law Floorplan, Split Bedroom Plan, Wine Cellar
Heating Natural Gas, Electric, Central, Forced Air, Heat Pump, Zoned, Dual
Cooling Electric, Ceiling Fan(s), Central Air, Heat Pump, Zoned, Attic Fan, Dual
Flooring Hardwood, Tile, Carpet
Fireplaces Number 2
Fireplaces Type Family Room, Master Bedroom, Gas Starter
Fireplace Yes
Appliance Gas Water Heater, Convection Oven, Cooktop, Dishwasher, Disposal, Microwave, Oven, Stainless Steel Appliance(s)
Laundry Other
Exterior
Parking Features Attached, Garage Door Opener, Garage, Kitchen Level, RV/Boat Parking, Side/Rear Entrance, Storage, Off Street
Community Features Pool, Street Lights, Tennis Court(s), Walk To Schools
Utilities Available Underground Utilities, Cable Available, Electricity Available, High Speed Internet, Natural Gas Available, Other, Phone Available, Water Available
View Y/N No
Roof Type Composition
Garage Yes
Private Pool No
Building
Lot Description Cul-De-Sac, Level, Private, Sloped
Faces Hwy 41 to Mars Hill Road, South on Mars Hill to a Left on Hill Road, Right on Hill Forest Trail to Right on Saville. Subject on Right
Sewer Septic Tank
Water Public
Structure Type Brick
New Construction No
Schools
Elementary Schools Frey
Middle Schools Durham
High Schools Allatoona
Others
HOA Fee Include Swimming,Tennis
Tax ID 20011100530
Special Listing Condition Resale

GET MORE INFORMATION
REALTOR® | Lic# 289924






