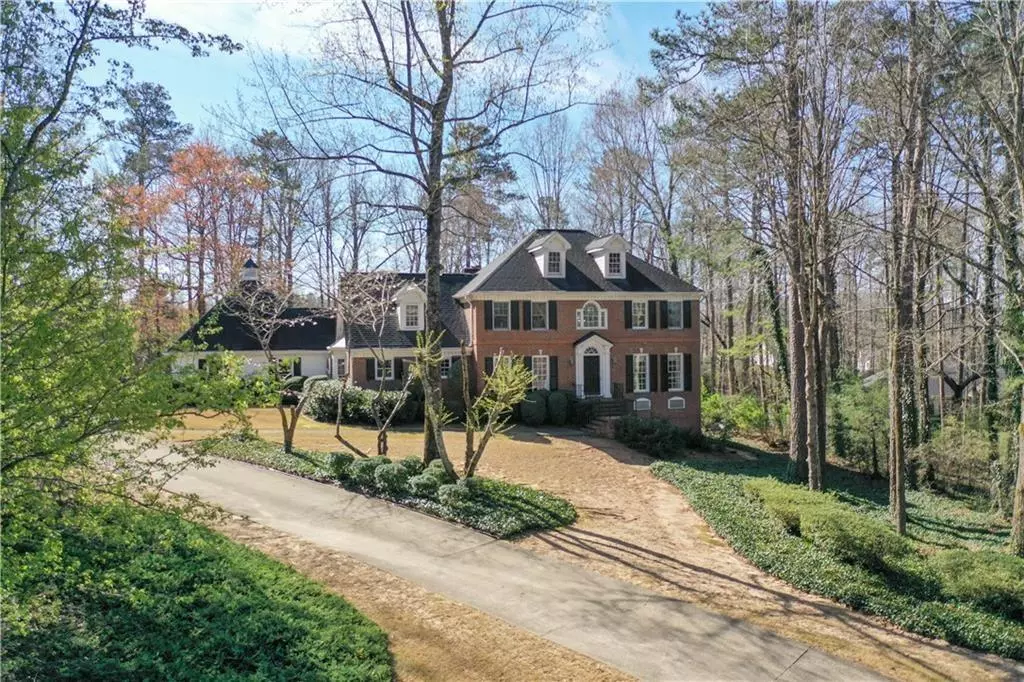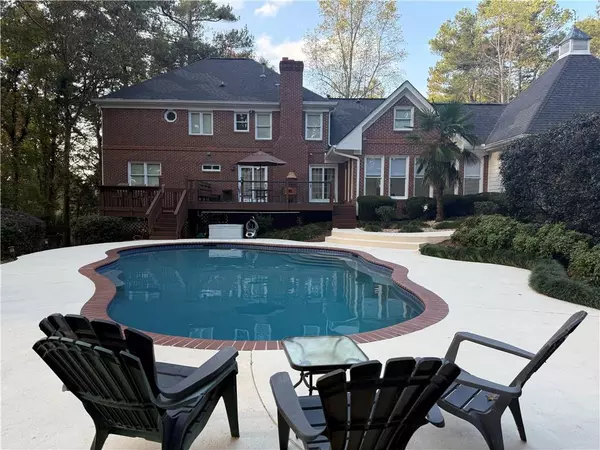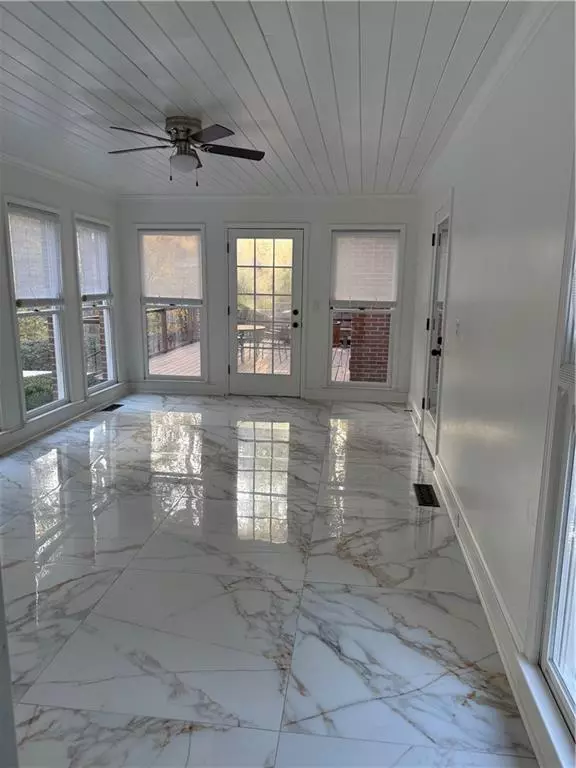4 Beds
3 Baths
3,289 SqFt
4 Beds
3 Baths
3,289 SqFt
Key Details
Property Type Single Family Home
Sub Type Single Family Residence
Listing Status Active
Purchase Type For Sale
Square Footage 3,289 sqft
Price per Sqft $189
Subdivision Lochwolde
MLS Listing ID 7474701
Style Traditional
Bedrooms 4
Full Baths 3
Construction Status Resale
HOA Fees $200
HOA Y/N Yes
Originating Board First Multiple Listing Service
Year Built 1987
Annual Tax Amount $6,361
Tax Year 2023
Lot Size 1.350 Acres
Acres 1.35
Property Description
Prepare to fall in love with this stunning 3,289-square-foot property located in a serene, exclusive community with only one entrance and exit. Upon arrival, you'll be greeted by a spectacular lake at the entrance, setting the tone for the natural beauty that surrounds this neighborhood.
Discover this traditional two-story brick home, situated on a spacious 1.35-acre lot. With a perfect blend of classic elegance and modern comfort, this residence is ideal for families and those who love to entertain.
This home has been lovingly renovated in various areas by its owners, who have added special touches in every detail to ensure each space is inviting and filled with warmth. Additionally, the friendly neighbors contribute to a true sense of community where everyone feels welcome.
As you enter, an inviting foyer welcomes you and leads to a spacious formal living room and an elegant dining room, perfect for gatherings and dinner parties. The cozy family room features a charming fireplace, creating an ideal atmosphere for relaxing family moments. On the main level, a guest bedroom and a full bathroom provide comfort and privacy for visitors.
The heart of the home is the expansive renovated kitchen, equipped with modern finishes, a breakfast nook, and a bright sunroom that opens to a large outdoor terrace. From there, you can enjoy views of the stunning in-ground pool, making this space perfect for summer barbecues and outdoor relaxation.
On the second floor, you'll find two additional bedrooms, a versatile bonus room for an office or play area, and a luxurious master suite with a spacious walk-in closet and a private bathroom, offering an exclusive retreat. The high ceilings throughout the home enhance the feeling of spaciousness and elegance.
The property also includes a two-car garage and an unfinished basement, providing opportunities for customization according to your needs. The ample outdoor space, surrounded by nature, is perfect for enjoying the tranquility of the environment. Furthermore, the prime location is just 45 minutes from Hartsfield-Jackson Atlanta International Airport and only 9 minutes from the Gwinnett Country Club of Golf.
Don't miss the opportunity to own this exquisite property, designed to provide comfort, functionality, and an exceptional lifestyle!
Location
State GA
County Gwinnett
Lake Name None
Rooms
Bedroom Description Oversized Master,Sitting Room,Studio
Other Rooms None
Basement Daylight, Exterior Entry, Interior Entry, Unfinished
Main Level Bedrooms 1
Dining Room Separate Dining Room
Interior
Interior Features Entrance Foyer 2 Story
Heating Natural Gas
Cooling Ceiling Fan(s), Central Air
Flooring Carpet, Hardwood
Fireplaces Number 1
Fireplaces Type Basement, Factory Built, Family Room, Gas Starter, Glass Doors
Window Features None
Appliance Dishwasher, Gas Range, Gas Water Heater, Microwave, Refrigerator
Laundry Upper Level
Exterior
Exterior Feature Private Yard
Parking Features Garage
Garage Spaces 2.0
Fence Back Yard, Fenced
Pool Fenced
Community Features None
Utilities Available Cable Available, Electricity Available, Natural Gas Available, Water Available
Waterfront Description None
View Other
Roof Type Composition
Street Surface Asphalt
Accessibility None
Handicap Access None
Porch Deck, Patio
Private Pool false
Building
Lot Description Front Yard, Landscaped, Private, Wooded
Story Two
Foundation Brick/Mortar
Sewer Septic Tank
Water Public
Architectural Style Traditional
Level or Stories Two
Structure Type Brick
New Construction No
Construction Status Resale
Schools
Elementary Schools Norton
Middle Schools Snellville
High Schools South Gwinnett
Others
Senior Community no
Restrictions false
Tax ID R6015 069
Acceptable Financing Cash, Conventional, VA Loan
Listing Terms Cash, Conventional, VA Loan
Special Listing Condition None

GET MORE INFORMATION
REALTOR® | Lic# 289924






