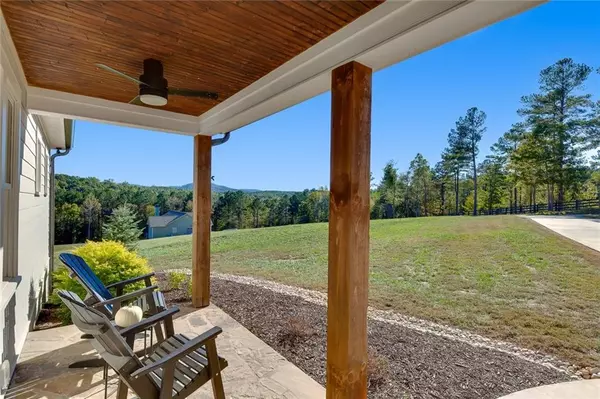5 Beds
4.5 Baths
3,324 SqFt
5 Beds
4.5 Baths
3,324 SqFt
Key Details
Property Type Single Family Home
Sub Type Single Family Residence
Listing Status Pending
Purchase Type For Sale
Square Footage 3,324 sqft
Price per Sqft $285
Subdivision Wildlife Ridge
MLS Listing ID 7473916
Style Craftsman,Farmhouse
Bedrooms 5
Full Baths 4
Half Baths 1
Construction Status Resale
HOA Y/N No
Originating Board First Multiple Listing Service
Year Built 2022
Annual Tax Amount $6,145
Tax Year 2024
Lot Size 5.000 Acres
Acres 5.0
Property Description
Welcome to your dream home on 5 acres of beautiful pasture with breathtaking mountain views. As you step through the front entrance, you'll be greeted by an inviting open floor plan adorned with beautiful hardwood floors and abundant natural light. The cozy fireside family room, complete with a stone fireplace, is perfect for relaxing evenings. The dining area boasts a built-in bench, adding a unique touch to your meals.
The kitchen is a chef's paradise, featuring a large island, elegant stone countertops, GE Cafe appliances, dual fuel range, a convenient coffee station, and a spacious walk-in pantry. You will be blown away with the beauty of the mountain views from the kitchen window!
Retreat to the primary bedroom, which includes a luxurious ensuite bathroom featuring a large walk in shower and gorgeous tub. Plus, an impressive two-story walk-in closet, and private deck access for serene morning coffee or sunset views. There's also a large bedroom upstairs with an ensuite bathroom and another bedroom on the main floor also with its own bathroom.
The finished basement is an entertainer’s delight, providing ample space for gatherings with family and friends. Plus, two bedrooms/office, a bathroom, and plenty of storage. This amazing home also has a storm room, a whole house generator with a 1000 gallon propane tank, a central vac system, and a three car garage with a Tesla charger!
Enjoy the outdoors from your covered deck, overlooking the expansive 5 acre yard with gorgeous pasture and amazing mountain views. Relax in the fenced backyard with a firepit, hot tub, and recessed trampoline. This stunning property also comes with a charming barn with 4 bays and 2 horse stalls, perfect for having a farm, extra storage, and all your hobbies. Not to mention, NO HOA restrictions!
Don't miss this rare opportunity to own a slice of paradise.
Location
State GA
County Pickens
Lake Name None
Rooms
Bedroom Description Master on Main
Other Rooms Barn(s)
Basement Daylight, Exterior Entry, Finished, Finished Bath, Full, Interior Entry
Main Level Bedrooms 2
Dining Room Seats 12+, Separate Dining Room
Interior
Interior Features Cathedral Ceiling(s), Central Vacuum, Entrance Foyer, High Ceilings 9 ft Lower, High Ceilings 9 ft Main, High Speed Internet, His and Hers Closets, Tray Ceiling(s), Vaulted Ceiling(s), Walk-In Closet(s)
Heating Central, Zoned
Cooling Ceiling Fan(s), Central Air, Zoned
Flooring Carpet, Ceramic Tile, Concrete, Hardwood
Fireplaces Number 1
Fireplaces Type Family Room, Gas Starter
Window Features Double Pane Windows,Insulated Windows,Window Treatments
Appliance Dishwasher, Electric Oven, ENERGY STAR Qualified Appliances, Gas Cooktop, Gas Range
Laundry Laundry Room, Main Level, Mud Room
Exterior
Exterior Feature Garden, Private Entrance, Private Yard, Rain Gutters
Parking Features Attached, Garage, Garage Door Opener, Kitchen Level, Level Driveway
Garage Spaces 3.0
Fence Back Yard, Fenced, Wood
Pool None
Community Features None
Utilities Available Cable Available, Electricity Available, Phone Available, Water Available
Waterfront Description None
View Mountain(s), Trees/Woods
Roof Type Composition,Shingle
Street Surface Gravel,Paved
Accessibility None
Handicap Access None
Porch Covered, Deck, Front Porch, Patio, Rear Porch
Private Pool false
Building
Lot Description Back Yard, Farm, Front Yard, Landscaped, Pasture, Wooded
Story One and One Half
Foundation Concrete Perimeter
Sewer Septic Tank
Water Well
Architectural Style Craftsman, Farmhouse
Level or Stories One and One Half
Structure Type Cement Siding,HardiPlank Type,Stone
New Construction No
Construction Status Resale
Schools
Elementary Schools Hill City
Middle Schools Jasper
High Schools Pickens
Others
Senior Community no
Restrictions false
Tax ID 031 003 110
Special Listing Condition None

GET MORE INFORMATION
REALTOR® | Lic# 289924






