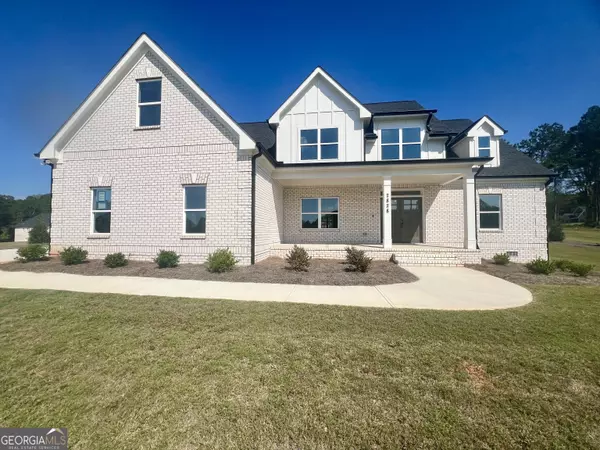4 Beds
3 Baths
3,030 SqFt
4 Beds
3 Baths
3,030 SqFt
Key Details
Property Type Single Family Home
Sub Type Single Family Residence
Listing Status Active
Purchase Type Residential
Square Footage 3,030 sqft
Price per Sqft $263
Subdivision Wildflower Meadows
MLS Listing ID 10394211
Style Brick 4 Side,Traditional
Bedrooms 4
Full Baths 3
HOA Fees $650
HOA Y/N Yes
Originating Board Georgia MLS 2
Year Built 2024
Annual Tax Amount $604
Tax Year 2023
Lot Size 1.000 Acres
Acres 1.0
Lot Dimensions 1
Property Description
Location
State GA
County Oconee
Rooms
Basement Crawl Space
Interior
Interior Features Master On Main Level, Split Foyer, Entrance Foyer
Heating Central
Cooling Electric
Flooring Carpet, Hardwood, Tile
Fireplaces Number 1
Fireplaces Type Family Room
Fireplace Yes
Appliance Dishwasher, Microwave, Oven, Refrigerator
Laundry None
Exterior
Exterior Feature Sprinkler System
Parking Features Attached, Garage, Garage Door Opener, Side/Rear Entrance
Community Features Pool, Tennis Court(s)
Utilities Available Underground Utilities
View Y/N No
Roof Type Composition
Garage Yes
Private Pool No
Building
Lot Description None
Faces Take Hwy 316 and turn left on Dials Mill Road. Wildflower subdivision entrance is approximately 1 mile on the right. OR, From Hwy 78, turn right on Dials Mill Road. Subdivision is approximately 1.5 miles on the left.
Sewer Septic Tank
Water Public
Structure Type Brick
New Construction Yes
Schools
Elementary Schools Dove Creek
Middle Schools Malcom Bridge
High Schools North Oconee
Others
HOA Fee Include Swimming,Tennis
Tax ID B 01P 032D
Security Features Carbon Monoxide Detector(s),Security System
Special Listing Condition New Construction

GET MORE INFORMATION
REALTOR® | Lic# 289924






