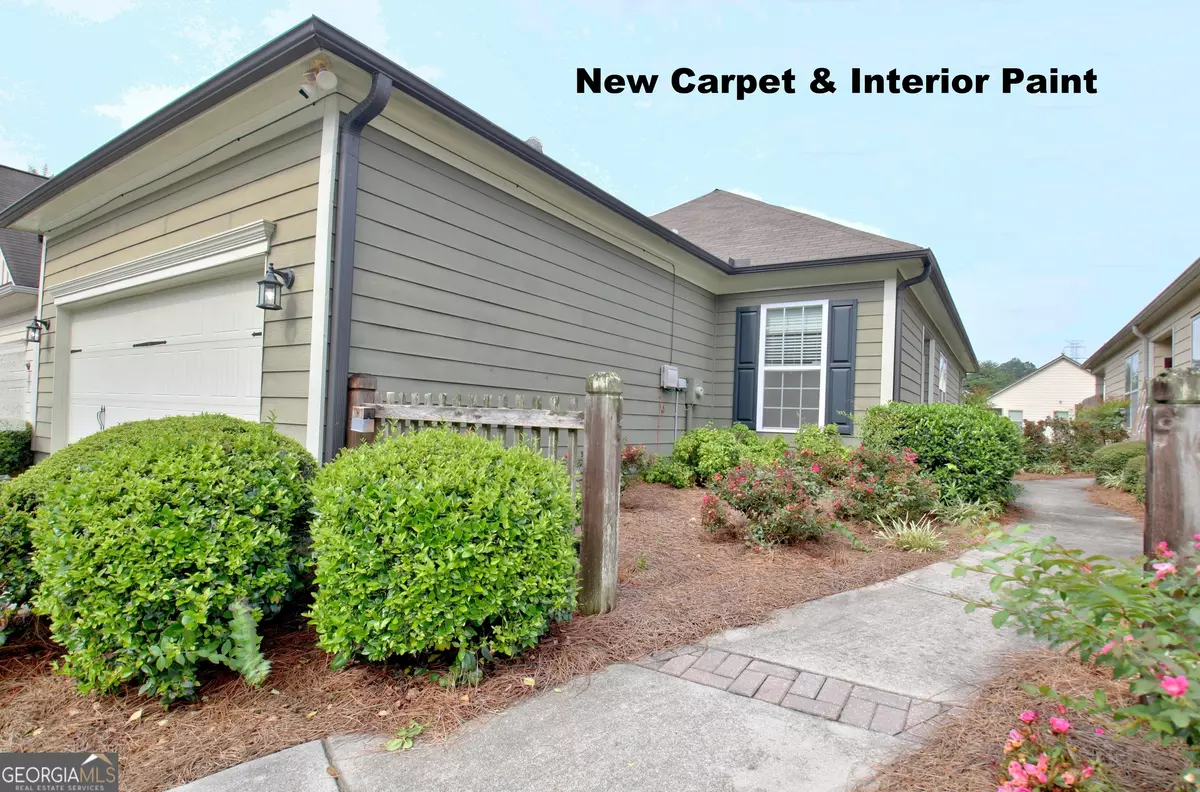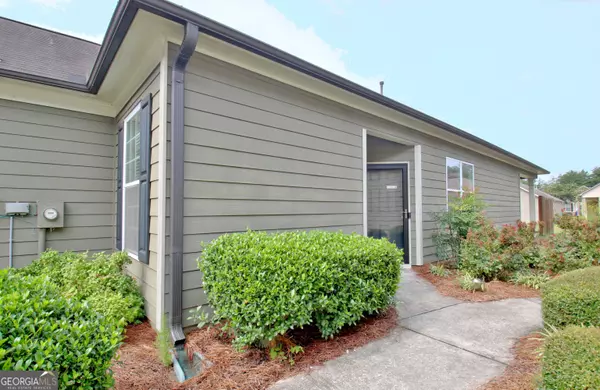3 Beds
2 Baths
1,514 SqFt
3 Beds
2 Baths
1,514 SqFt
Key Details
Property Type Single Family Home
Sub Type Single Family Residence
Listing Status Active
Purchase Type For Sale
Square Footage 1,514 sqft
Price per Sqft $171
Subdivision Oakley Township
MLS Listing ID 10392495
Style Ranch,Traditional
Bedrooms 3
Full Baths 2
HOA Fees $1,670
HOA Y/N Yes
Originating Board Georgia MLS 2
Year Built 2008
Annual Tax Amount $3,549
Tax Year 2022
Lot Size 5,140 Sqft
Acres 0.118
Lot Dimensions 5140.08
Property Description
Location
State GA
County Fulton
Rooms
Basement None
Dining Room Dining Rm/Living Rm Combo
Interior
Interior Features Master On Main Level, Vaulted Ceiling(s)
Heating Central
Cooling Central Air
Flooring Carpet, Hardwood
Fireplaces Number 1
Fireplaces Type Family Room
Fireplace Yes
Appliance Dishwasher, Microwave, Oven/Range (Combo)
Laundry Laundry Closet
Exterior
Parking Features Attached, Garage
Community Features Playground, Pool, Street Lights, Tennis Court(s)
Utilities Available Cable Available, Electricity Available
View Y/N No
Roof Type Composition
Garage Yes
Private Pool No
Building
Lot Description Level
Faces From Interstate 85, take exit 61 onto GA-74 S. Turn left onto Oakley Industrial Blvd. Turn right toward Fayetteville Rd. Turn left onto Red Hawk Run. Turn right onto Mastiff Rd. Turn left onto Bluefin Trl.
Sewer Public Sewer
Water Public
Structure Type Concrete
New Construction No
Schools
Elementary Schools Oakley
Middle Schools Bear Creek
High Schools Creekside
Others
HOA Fee Include Maintenance Grounds,Swimming,Tennis
Tax ID 09F050000376632
Special Listing Condition Resale

GET MORE INFORMATION
REALTOR® | Lic# 289924






