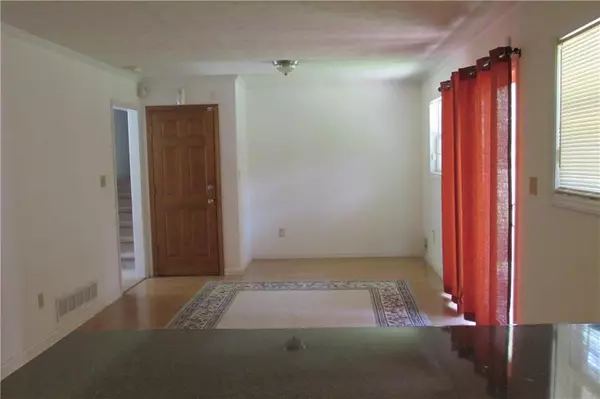3 Beds
2 Baths
1,560 SqFt
3 Beds
2 Baths
1,560 SqFt
Key Details
Property Type Single Family Home
Sub Type Single Family Residence
Listing Status Active
Purchase Type For Sale
Square Footage 1,560 sqft
Price per Sqft $160
Subdivision Fairburn Forest
MLS Listing ID 7468269
Style Traditional
Bedrooms 3
Full Baths 2
Construction Status Resale
HOA Y/N No
Originating Board First Multiple Listing Service
Year Built 1972
Annual Tax Amount $2,191
Tax Year 2023
Lot Size 0.370 Acres
Acres 0.37
Property Description
Welcome to your new home! This charming split-level residence offers a perfect blend of comfort and modern living.
Key Features:
- **Living and Dining Combo:** The open-concept living and dining area provides a spacious and inviting atmosphere, perfect for entertaining guests or enjoying family time.
- The kitchen features beautiful stain cabinets and sleek black appliances, including a dishwasher, electric stove, and refrigerator, making meal preparation a breeze.
- **Three Bedrooms and Two Baths:** Enjoy the comfort of three generously sized bedrooms and two full bathrooms, ideal for a growing family or accommodating guests.
- **Fenced Backyard:** The large fenced backyard includes a dog run, ensuring a safe and fun space for your pets. The patio is perfect for outdoor gatherings and relaxation.
- **Garage:** The attached 2 car garage provides ample space for parking and additional storage.
Located in a friendly neighborhood, this home is close to schools, parks, and shopping centers. Don't miss the opportunity to make this wonderful property your own!
Location
State GA
County Fulton
Lake Name None
Rooms
Bedroom Description Split Bedroom Plan
Other Rooms Kennel/Dog Run
Basement None
Dining Room Open Concept
Interior
Interior Features High Speed Internet, Elevator, Other
Heating Central
Cooling Central Air
Flooring Carpet
Fireplaces Type None
Window Features Insulated Windows
Appliance Dishwasher, Refrigerator, Electric Oven
Laundry In Garage
Exterior
Exterior Feature Private Yard
Parking Features Garage
Garage Spaces 2.0
Fence Back Yard, Fenced
Pool None
Community Features None
Utilities Available Electricity Available, Natural Gas Available, Sewer Available, Cable Available, Phone Available, Water Available
Waterfront Description None
View Other
Roof Type Tile
Street Surface Paved
Accessibility None
Handicap Access None
Porch Patio
Total Parking Spaces 2
Private Pool false
Building
Lot Description Level
Story Multi/Split
Foundation Slab
Sewer Public Sewer
Water Public
Architectural Style Traditional
Level or Stories Multi/Split
Structure Type Brick
New Construction No
Construction Status Resale
Schools
Elementary Schools Campbell
Middle Schools Renaissance
High Schools Langston Hughes
Others
Senior Community no
Restrictions false
Tax ID 09F180600730159
Special Listing Condition None

GET MORE INFORMATION
REALTOR® | Lic# 289924






