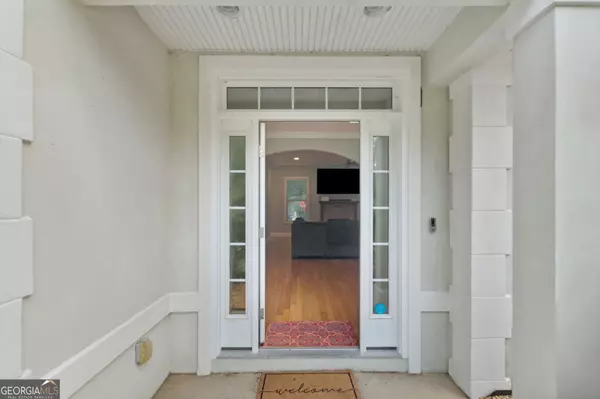4 Beds
2.5 Baths
2,230 SqFt
4 Beds
2.5 Baths
2,230 SqFt
Key Details
Property Type Single Family Home
Sub Type Single Family Residence
Listing Status Active
Purchase Type For Sale
Square Footage 2,230 sqft
Price per Sqft $192
Subdivision The Lakes
MLS Listing ID 10390908
Style Ranch
Bedrooms 4
Full Baths 2
Half Baths 1
Construction Status Resale
HOA Fees $400
HOA Y/N Yes
Year Built 2007
Annual Tax Amount $3,711
Tax Year 2023
Lot Size 1.358 Acres
Property Description
Location
State GA
County Glynn
Rooms
Basement None
Main Level Bedrooms 4
Interior
Interior Features Master On Main Level, Separate Shower, Soaking Tub, Walk-In Closet(s)
Heating Central
Cooling Ceiling Fan(s), Central Air
Flooring Carpet, Hardwood, Tile
Fireplaces Number 1
Fireplaces Type Gas Starter
Exterior
Parking Features Attached
Community Features Lake
Utilities Available Cable Available, Electricity Available, High Speed Internet
Roof Type Other
Building
Story One
Sewer Septic Tank
Level or Stories One
Construction Status Resale
Schools
Elementary Schools Satilla Marsh
Middle Schools Risley
High Schools Glynn Academy

GET MORE INFORMATION
REALTOR® | Lic# 289924






