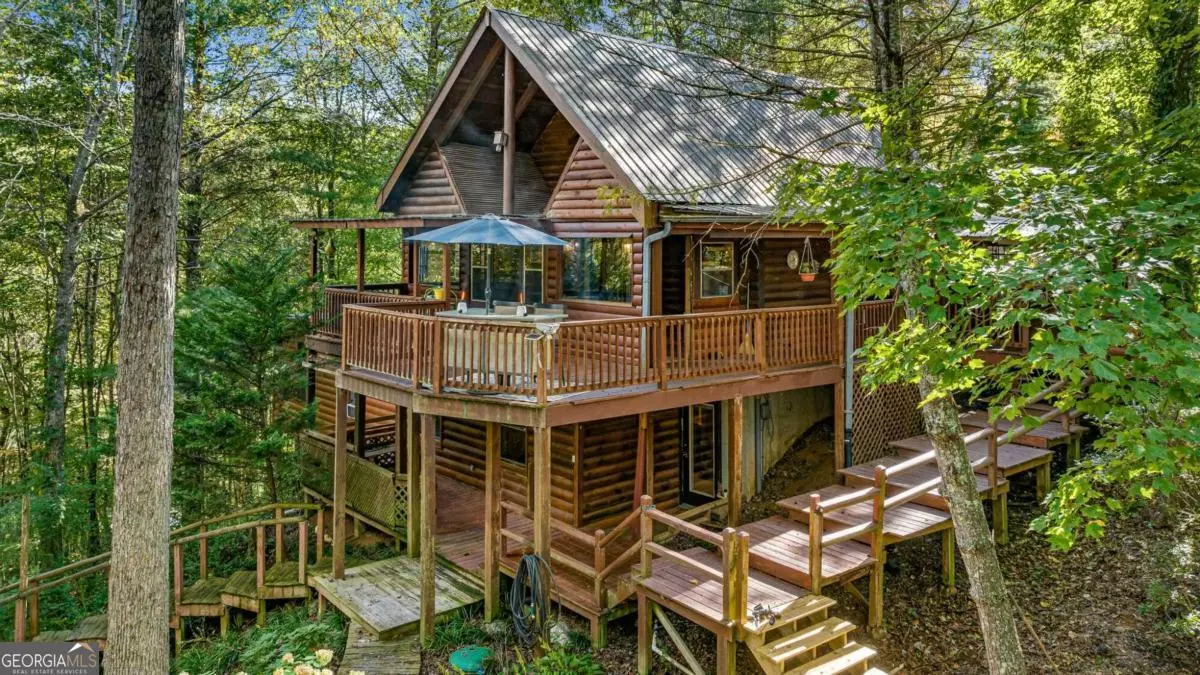2 Beds
4.5 Baths
2,130 SqFt
2 Beds
4.5 Baths
2,130 SqFt
Key Details
Property Type Single Family Home
Sub Type Single Family Residence
Listing Status Active
Purchase Type For Sale
Square Footage 2,130 sqft
Price per Sqft $199
Subdivision Frosty Mountain
MLS Listing ID 10390809
Style Country/Rustic
Bedrooms 2
Full Baths 4
Half Baths 1
Construction Status Resale
HOA Fees $200
HOA Y/N Yes
Year Built 2000
Annual Tax Amount $1,637
Tax Year 2024
Lot Size 1.120 Acres
Property Description
Location
State GA
County Fannin
Rooms
Basement Finished
Main Level Bedrooms 1
Interior
Interior Features Beamed Ceilings, Master On Main Level, Vaulted Ceiling(s)
Heating Central, Electric
Cooling Ceiling Fan(s), Central Air, Electric
Flooring Carpet, Hardwood, Laminate, Tile, Vinyl
Fireplaces Number 1
Fireplaces Type Family Room
Exterior
Parking Features Detached, Garage
Pool Hot Tub
Community Features None
Utilities Available Cable Available, Electricity Available, Phone Available, Sewer Available, Water Available
Roof Type Metal
Building
Story Three Or More
Sewer Septic Tank
Level or Stories Three Or More
Construction Status Resale
Schools
Elementary Schools East Fannin
Middle Schools Fannin County
High Schools Fannin County
Others
Acceptable Financing 1031 Exchange, Cash, Conventional, FHA, USDA Loan, VA Loan
Listing Terms 1031 Exchange, Cash, Conventional, FHA, USDA Loan, VA Loan
Special Listing Condition Covenants/Restrictions

GET MORE INFORMATION
REALTOR® | Lic# 289924






