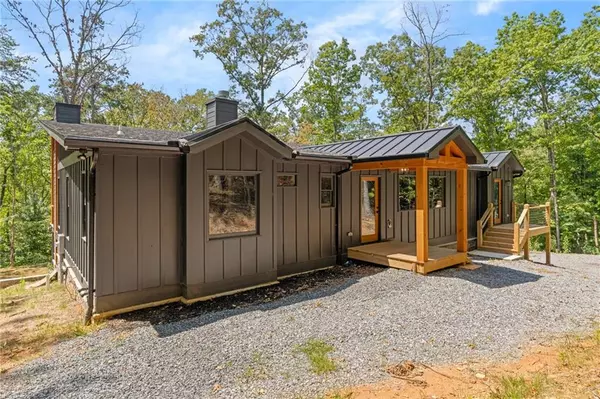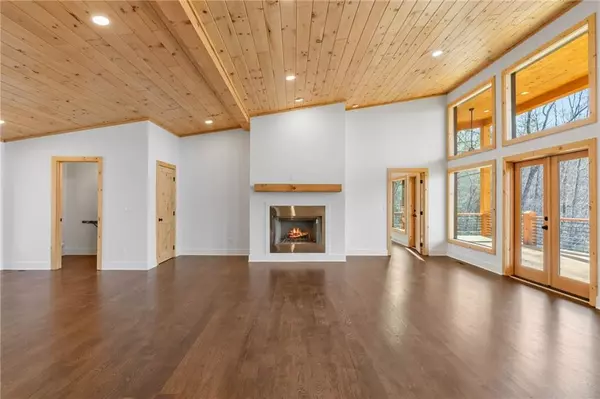3 Beds
2.5 Baths
2,850 SqFt
3 Beds
2.5 Baths
2,850 SqFt
Key Details
Property Type Single Family Home
Sub Type Single Family Residence
Listing Status Active
Purchase Type For Sale
Square Footage 2,850 sqft
Price per Sqft $350
Subdivision Riverwalk On The Toccoa
MLS Listing ID 7462931
Style Cabin,Modern
Bedrooms 3
Full Baths 2
Half Baths 1
Construction Status New Construction
HOA Fees $400
HOA Y/N Yes
Originating Board First Multiple Listing Service
Year Built 2024
Annual Tax Amount $175
Tax Year 2023
Lot Size 1.410 Acres
Acres 1.41
Property Description
Location
State GA
County Fannin
Lake Name None
Rooms
Bedroom Description In-Law Floorplan,Master on Main,Split Bedroom Plan
Other Rooms Outdoor Kitchen
Basement Daylight, Finished, Finished Bath, Full, Walk-Out Access
Main Level Bedrooms 1
Dining Room Seats 12+, Separate Dining Room
Interior
Interior Features Cathedral Ceiling(s), Double Vanity, Vaulted Ceiling(s), Walk-In Closet(s)
Heating Forced Air
Cooling Ceiling Fan(s), Central Air
Flooring Hardwood
Fireplaces Number 3
Fireplaces Type Gas Log, Great Room
Window Features None
Appliance Dishwasher, Double Oven, Gas Oven, Gas Range, Range Hood
Laundry Laundry Room, Main Level
Exterior
Exterior Feature Gas Grill, Private Entrance, Other
Parking Features Driveway
Fence None
Pool None
Community Features Community Dock, Fishing, Gated, Homeowners Assoc
Utilities Available Cable Available, Electricity Available, Natural Gas Available, Water Available
Waterfront Description None
View Mountain(s), Trees/Woods
Roof Type Composition
Street Surface Asphalt
Accessibility None
Handicap Access None
Porch Covered, Deck, Rear Porch
Private Pool false
Building
Lot Description Back Yard, Front Yard, Mountain Frontage, Private
Story Two
Foundation Slab
Sewer Septic Tank
Water Shared Well
Architectural Style Cabin, Modern
Level or Stories Two
Structure Type Cement Siding
New Construction No
Construction Status New Construction
Schools
Elementary Schools Blue Ridge - Fannin
Middle Schools Fannin County
High Schools Fannin County
Others
Senior Community no
Restrictions false
Tax ID 0050 0897ZA
Special Listing Condition None

GET MORE INFORMATION
REALTOR® | Lic# 289924






