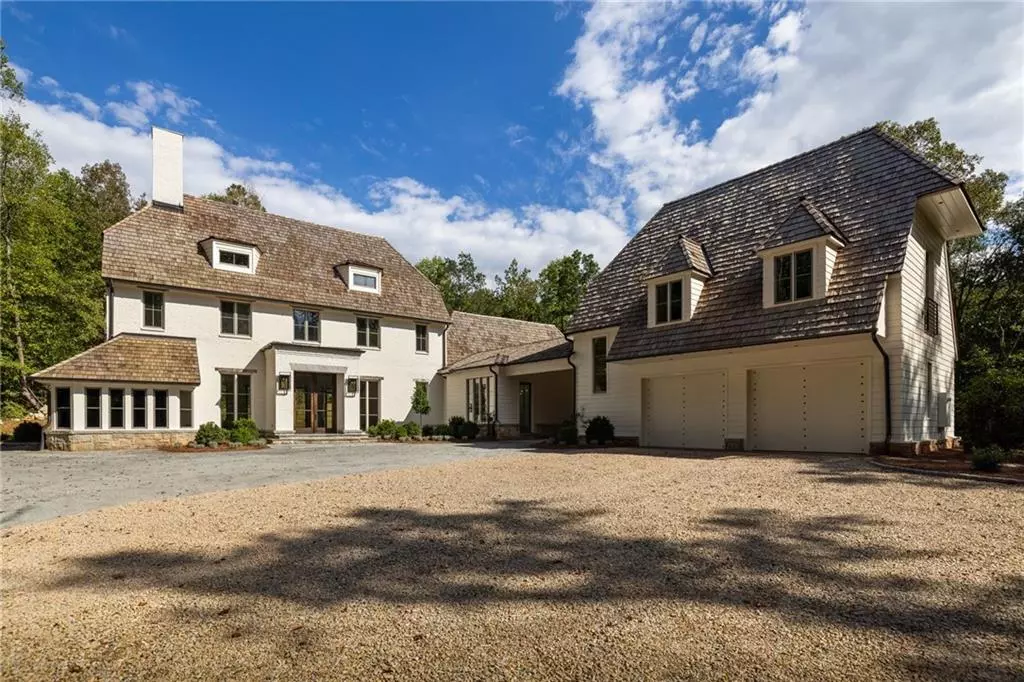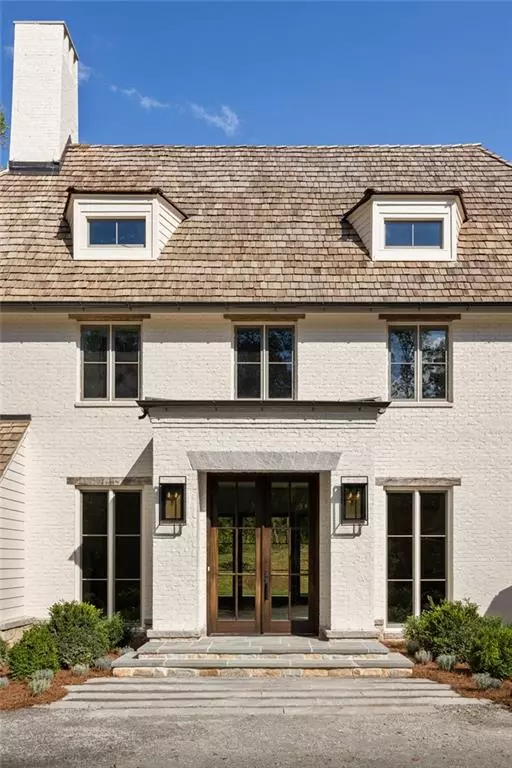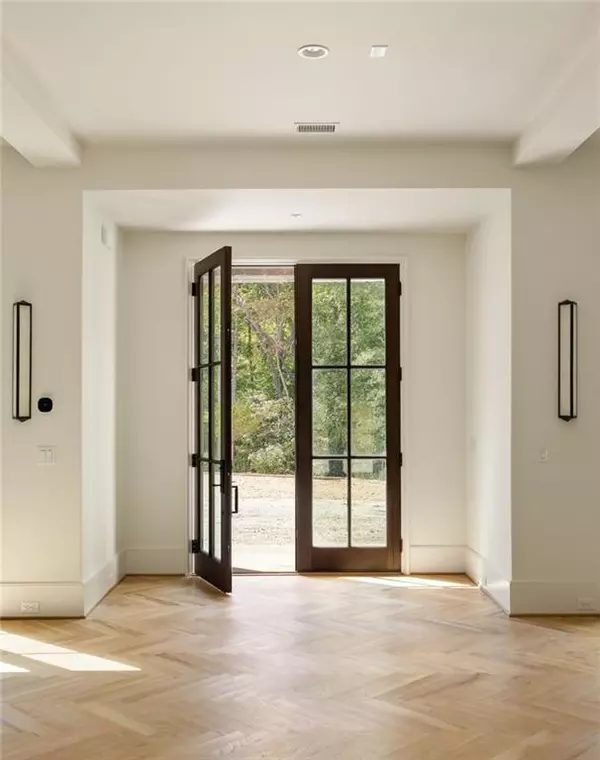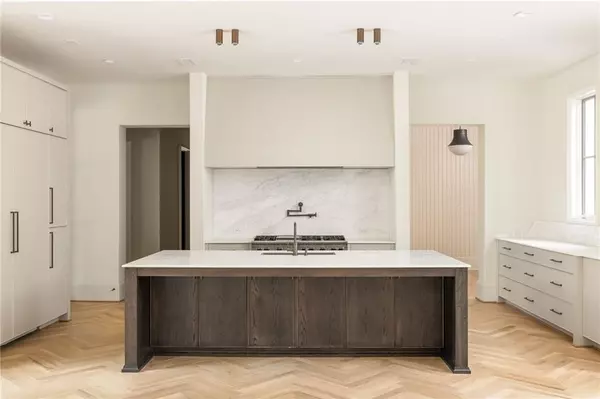4 Beds
4.5 Baths
5,382 SqFt
4 Beds
4.5 Baths
5,382 SqFt
Key Details
Property Type Single Family Home
Sub Type Single Family Residence
Listing Status Active
Purchase Type For Sale
Square Footage 5,382 sqft
Price per Sqft $555
Subdivision Serenbe
MLS Listing ID 7461227
Style European
Bedrooms 4
Full Baths 4
Half Baths 1
Construction Status Resale
HOA Fees $1,816
HOA Y/N Yes
Originating Board First Multiple Listing Service
Year Built 2024
Annual Tax Amount $3,456
Tax Year 2023
Lot Size 7.200 Acres
Acres 7.2
Property Description
The thoughtful design continues with a scullery/back kitchen, perfect for discreet meal prep and entertaining, while the rear dining covered porch offers an ideal setting for al fresco gatherings. There’s also a dedicated golf porch or covered parking area designed specifically for a golf cart, adding to the home’s unique conveniences. A long, winding private driveway enhances the sense of seclusion and tranquility.
The oversized primary suite on the main level features a spacious bathroom with a walk-in shower, soaking tub, and double vanities. Each bedroom includes an en-suite bathroom, ensuring comfort and ease for guests. Whether hosting dinner parties in the open living kitchen + dining room or gathering outdoors under the stars, this home is a private oasis with endless opportunities.
All while being connected to Serenbe through over 20 miles of soft surfaced nature trails with protected forest views, this home offers the perfect balance of retreat and community. A short distance from the center of Serenbe, you are immersed in a plethora of wellness amenities, restaurants, boutiques, and cafés.
Location
State GA
County Fulton
Lake Name None
Rooms
Bedroom Description Master on Main,Oversized Master,Other
Other Rooms None
Basement None
Main Level Bedrooms 2
Dining Room Open Concept, Seats 12+
Interior
Interior Features Bookcases, High Ceilings 10 ft Main, Smart Home, Vaulted Ceiling(s), Walk-In Closet(s), Wet Bar, Other
Heating Central
Cooling Central Air
Flooring Hardwood
Fireplaces Number 1
Fireplaces Type Living Room
Window Features Double Pane Windows,ENERGY STAR Qualified Windows,Insulated Windows
Appliance Dishwasher, ENERGY STAR Qualified Appliances, ENERGY STAR Qualified Water Heater, Gas Oven, Range Hood, Refrigerator, Other
Laundry Laundry Room
Exterior
Exterior Feature Courtyard, Lighting, Private Yard, Rain Gutters, Other
Parking Features Assigned, Garage
Garage Spaces 2.0
Fence None
Pool None
Community Features Dog Park, Homeowners Assoc, Lake, Near Trails/Greenway, Playground, Restaurant, Sidewalks, Spa/Hot Tub, Stable(s), Street Lights, Tennis Court(s), Other
Utilities Available Cable Available, Electricity Available, Natural Gas Available, Sewer Available, Underground Utilities, Water Available, Other
Waterfront Description None
View Rural, Trees/Woods
Roof Type Shingle,Wood
Street Surface Asphalt,Paved
Accessibility None
Handicap Access None
Porch Front Porch, Patio, Rear Porch
Total Parking Spaces 2
Private Pool false
Building
Lot Description Landscaped, Level, Private
Story Two
Foundation Slab
Sewer Septic Tank
Water Public
Architectural Style European
Level or Stories Two
Structure Type Brick 4 Sides
New Construction No
Construction Status Resale
Schools
Elementary Schools Palmetto
Middle Schools Bear Creek - Fulton
High Schools Creekside
Others
Senior Community no
Restrictions true
Tax ID 08 150000770681
Special Listing Condition None

GET MORE INFORMATION
REALTOR® | Lic# 289924






