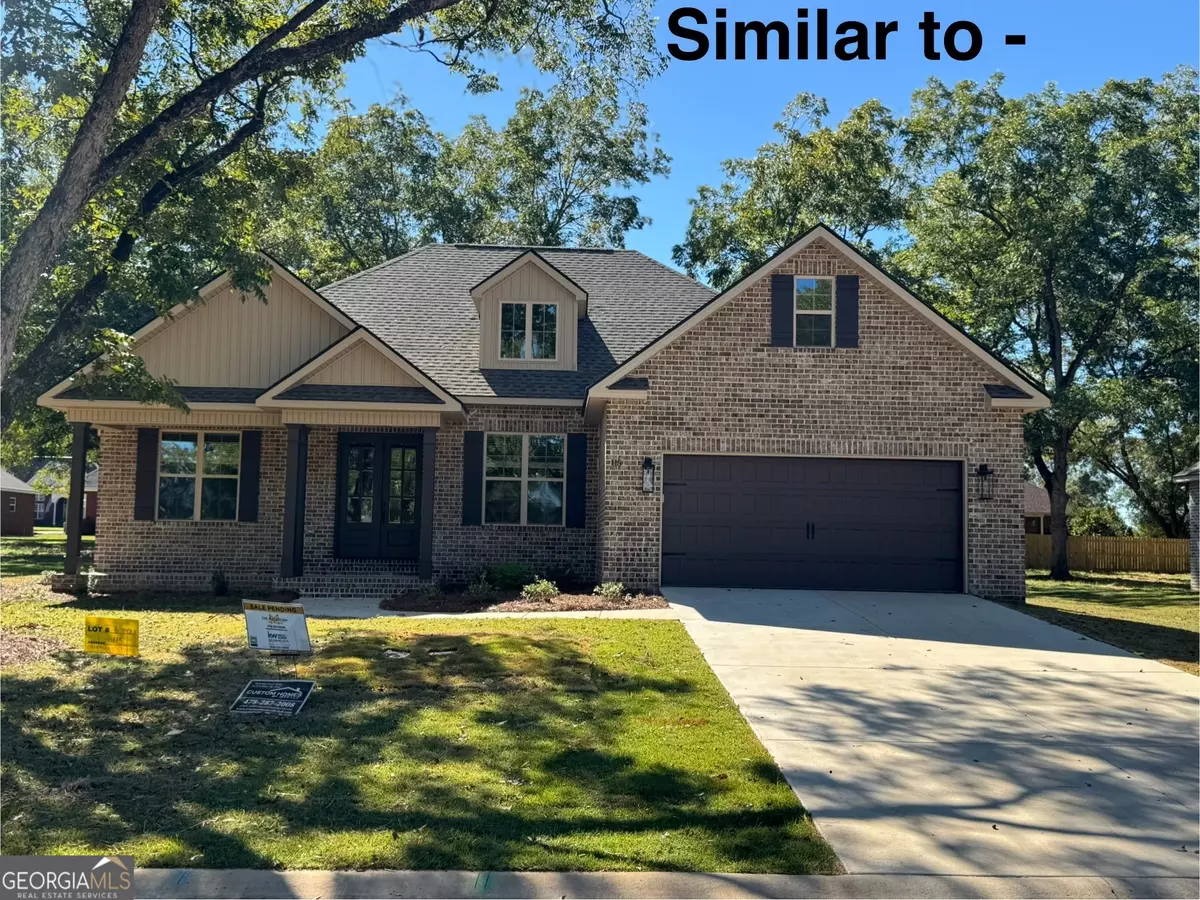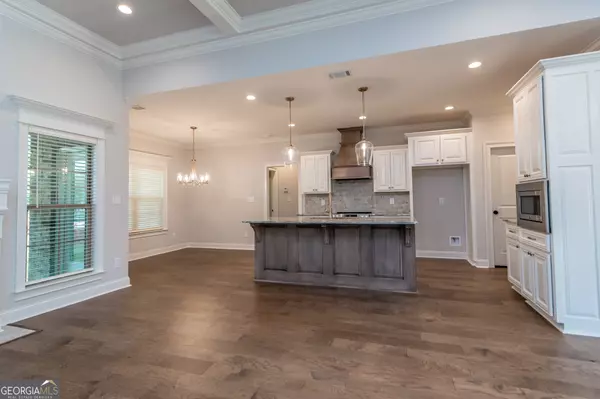4 Beds
2 Baths
2,011 SqFt
4 Beds
2 Baths
2,011 SqFt
Key Details
Property Type Single Family Home
Sub Type Single Family Residence
Listing Status Under Contract
Purchase Type For Sale
Square Footage 2,011 sqft
Price per Sqft $179
Subdivision The Tiffany South
MLS Listing ID 10383420
Style Brick 4 Side
Bedrooms 4
Full Baths 2
Construction Status Under Construction
HOA Fees $250
HOA Y/N Yes
Tax Year 2025
Lot Size 0.280 Acres
Property Description
Location
State GA
County Houston
Rooms
Basement None
Main Level Bedrooms 4
Interior
Interior Features Double Vanity, High Ceilings, Master On Main Level, Pulldown Attic Stairs, Separate Shower, Soaking Tub, Split Bedroom Plan, Tile Bath, Tray Ceiling(s), Walk-In Closet(s)
Heating Central, Electric
Cooling Ceiling Fan(s), Central Air, Electric
Flooring Carpet, Hardwood, Tile
Fireplaces Number 1
Fireplaces Type Gas Log
Exterior
Exterior Feature Sprinkler System
Parking Features Attached, Garage
Garage Spaces 2.0
Community Features None
Utilities Available Cable Available, Electricity Available, High Speed Internet, Phone Available, Water Available
Roof Type Composition
Building
Story One
Foundation Slab
Sewer Public Sewer
Level or Stories One
Structure Type Sprinkler System
Construction Status Under Construction
Schools
Elementary Schools Kings Chapel
Middle Schools Perry
High Schools Perry

GET MORE INFORMATION
REALTOR® | Lic# 289924






