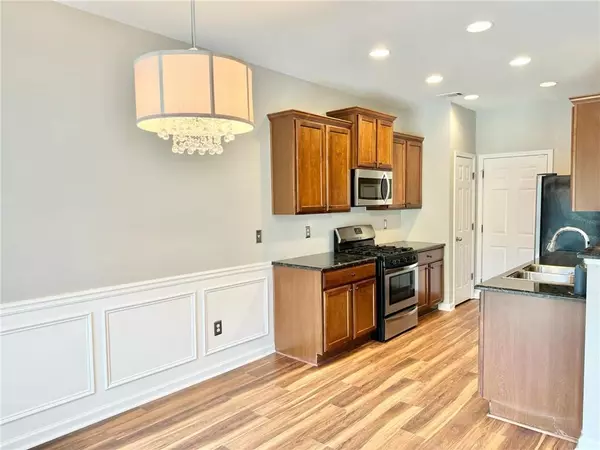3 Beds
2.5 Baths
1,635 SqFt
3 Beds
2.5 Baths
1,635 SqFt
Key Details
Property Type Townhouse
Sub Type Townhouse
Listing Status Pending
Purchase Type For Sale
Square Footage 1,635 sqft
Price per Sqft $149
Subdivision Keystone Gates
MLS Listing ID 7460510
Style Townhouse,Traditional
Bedrooms 3
Full Baths 2
Half Baths 1
Construction Status Resale
HOA Fees $200
HOA Y/N Yes
Originating Board First Multiple Listing Service
Year Built 2007
Annual Tax Amount $4,754
Tax Year 2023
Lot Size 714 Sqft
Acres 0.0164
Property Description
Bright & Welcoming: A flood of natural light greets you as you enter the two-story foyer. The cozy fireside living room is perfect for entertaining or simply relaxing with family.
Modern Updates: Freshly painted throughout, the home features new hardwood floors and carpet. The spacious kitchen boasts stained cabinetry, granite countertops, and a stainless steel appliance package.
Indoor-Outdoor Living: The eat-in kitchen seamlessly flows into the living area, ideal for casual gatherings, while the separate dining room with wainscoting provides an elegant setting for more formal occasions.
Primary Suite Retreat: The oversized primary bedroom is a true sanctuary, offering space for a cozy movie area, a remote work setup, or simply a restful night's sleep. The ensuite bathroom includes dual sinks, plenty of lighting, and ample space for your daily routine.
Thoughtful Design: A well-organized laundry closet, spacious hallway for privacy between bedrooms, and a one-car garage add to the convenience.
Community & Amenities: The HOA-maintained landscaping and manicured shrubbery add elegance to your surroundings. Enjoy the community swimming pool and playground for easy living. Security gates at both front and rear entrances provide peace of mind.
This home offers the ideal lifestyle you've been seeking, with conventional, VA, or cash financing options available.
Location
State GA
County Dekalb
Lake Name None
Rooms
Bedroom Description Other
Other Rooms None
Basement None
Dining Room Other
Interior
Interior Features Disappearing Attic Stairs, Double Vanity, Entrance Foyer, Entrance Foyer 2 Story, High Ceilings 9 ft Lower, High Speed Internet, Walk-In Closet(s)
Heating Central, Natural Gas, Zoned
Cooling Ceiling Fan(s), Central Air, Zoned
Flooring Hardwood
Fireplaces Number 1
Fireplaces Type Gas Log
Window Features None
Appliance Dishwasher, Disposal, Gas Oven, Gas Range, Gas Water Heater, Microwave, Self Cleaning Oven, Washer
Laundry In Hall, Upper Level
Exterior
Exterior Feature Private Entrance
Parking Features Attached, Driveway, Garage Door Opener, Garage Faces Front, Level Driveway
Fence None
Pool None
Community Features Gated, Homeowners Assoc, Playground, Street Lights
Utilities Available Cable Available, Electricity Available, Natural Gas Available, Phone Available, Sewer Available, Underground Utilities, Water Available
Waterfront Description None
View City
Roof Type Composition
Street Surface Paved
Accessibility None
Handicap Access None
Porch Patio
Total Parking Spaces 1
Private Pool false
Building
Lot Description Back Yard, Landscaped, Level
Story Two
Foundation Slab
Sewer Public Sewer
Water Public
Architectural Style Townhouse, Traditional
Level or Stories Two
Structure Type Cement Siding
New Construction No
Construction Status Resale
Schools
Elementary Schools Flat Rock
Middle Schools Miller Grove
High Schools Miller Grove
Others
HOA Fee Include Maintenance Grounds,Swim
Senior Community no
Restrictions false
Tax ID 16 073 02 029
Ownership Condominium
Acceptable Financing Cash, Conventional
Listing Terms Cash, Conventional
Financing no
Special Listing Condition None

GET MORE INFORMATION
REALTOR® | Lic# 289924






