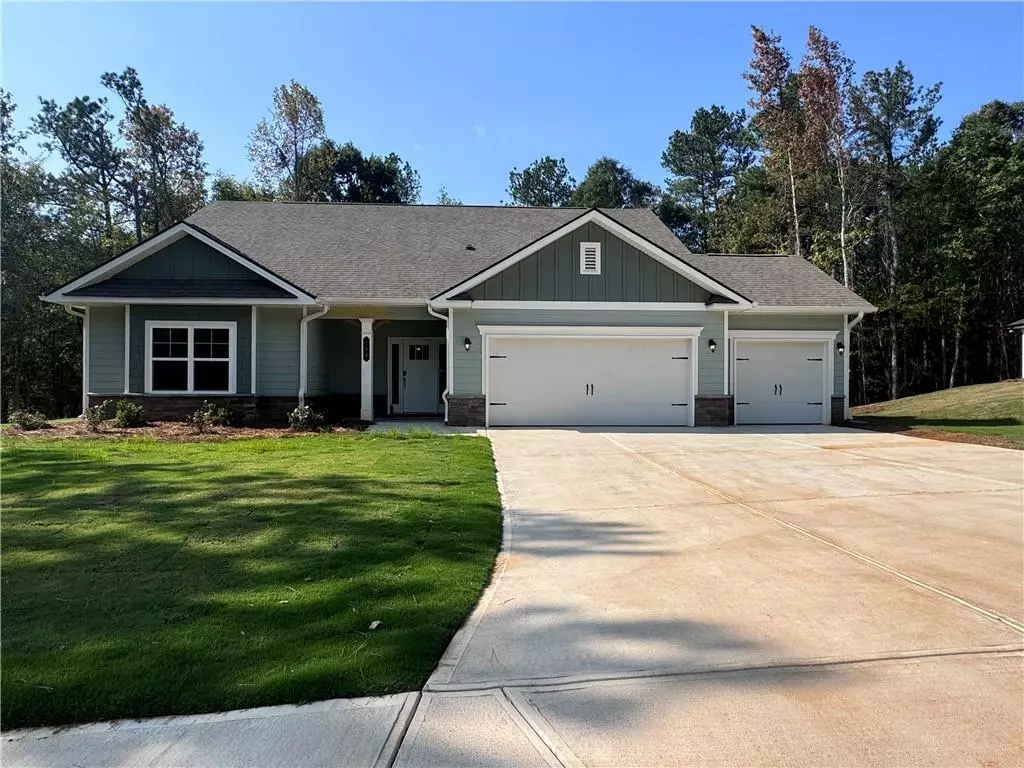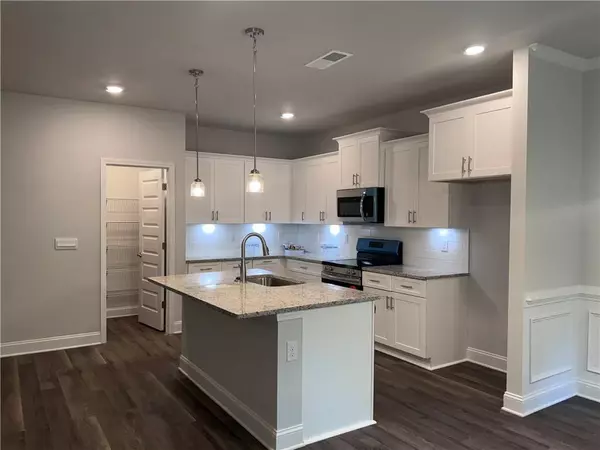4 Beds
3 Baths
2,604 SqFt
4 Beds
3 Baths
2,604 SqFt
Key Details
Property Type Single Family Home
Sub Type Single Family Residence
Listing Status Active Under Contract
Purchase Type For Sale
Square Footage 2,604 sqft
Price per Sqft $191
Subdivision The Fields Of Walnut Creek
MLS Listing ID 7448919
Style Ranch,Traditional
Bedrooms 4
Full Baths 3
Construction Status Under Construction
HOA Fees $400
HOA Y/N Yes
Originating Board First Multiple Listing Service
Year Built 2024
Tax Year 2024
Lot Size 0.768 Acres
Acres 0.768
Property Description
This home is the 2604 Ranch and Half plan, thoughtfully designed with modern comforts and style. It includes designer cabinetry with crown molding, granite countertops, a tile backsplash, and under-cabinet lighting. The kitchen also features a trash can pull-out and pendant lighting over the island. The home sits on a premium lot with a stone water table, a three-car front-entry garage, and exterior floodlights. Outdoor spaces include a covered porch with a ceiling fan and a spacious 16x14 covered deck.
Inside, the owner’s suite boasts a tray ceiling, a garden tub with a window, and a separate tile shower with a glass door. Durable LVP flooring is installed in the foyer, kitchen, breakfast nook, bathrooms, and laundry room, while the family room, bedrooms, and stairs are carpeted. Additional features include a wood-burning fireplace, a smart home package, and a variety of warranties: one year for the builder’s work, two years for systems, and ten years for structural integrity.
The home comes with a 1-year builder's warranty, a 2-year systems warranty, and a 10 Yr structural Warranty. Additional Builder and preferred Lender Holiday incentives available. Don’t miss your chance on a beautiful new home in The Fields of Walnut Creek with a budget friendly HOA. The Fields of Walnut Creek is convenient to dining, shopping and easy access to I-985 and I-85. Check out our beautiful, decorated model home for current design trends.
Location
State GA
County Jackson
Lake Name None
Rooms
Bedroom Description Master on Main
Other Rooms None
Basement None
Main Level Bedrooms 4
Dining Room None
Interior
Interior Features Disappearing Attic Stairs, Double Vanity, Entrance Foyer, High Ceilings 9 ft Main, High Ceilings 9 ft Upper, Walk-In Closet(s)
Heating Electric, Heat Pump, Hot Water
Cooling Ceiling Fan(s), Electric, Heat Pump
Flooring Carpet, Vinyl, Other
Fireplaces Number 1
Fireplaces Type Factory Built, Family Room, Wood Burning Stove
Window Features Double Pane Windows
Appliance Dishwasher, Electric Oven, Electric Range, Electric Water Heater, Microwave, Self Cleaning Oven
Laundry Electric Dryer Hookup, In Kitchen, Laundry Room, Main Level
Exterior
Exterior Feature None
Parking Features Attached, Driveway, Garage, Garage Faces Front, Kitchen Level, Level Driveway
Garage Spaces 3.0
Fence None
Pool None
Community Features Homeowners Assoc, Near Schools, Near Shopping, Near Trails/Greenway, Sidewalks, Street Lights
Utilities Available Cable Available, Electricity Available, Phone Available, Sewer Available, Water Available
Waterfront Description None
View Trees/Woods
Roof Type Composition
Street Surface Asphalt,Paved
Accessibility None
Handicap Access None
Porch Covered, Front Porch, Rear Porch
Total Parking Spaces 3
Private Pool false
Building
Lot Description Back Yard, Cleared, Front Yard, Landscaped, Sloped
Story One and One Half
Foundation Slab
Sewer Septic Tank
Water Public
Architectural Style Ranch, Traditional
Level or Stories One and One Half
Structure Type HardiPlank Type,Stone
New Construction No
Construction Status Under Construction
Schools
Elementary Schools North Jackson
Middle Schools West Jackson
High Schools Jackson County
Others
HOA Fee Include Maintenance Grounds,Reserve Fund
Senior Community no
Restrictions false
Tax ID 116A G05
Acceptable Financing Cash, Conventional, FHA, USDA Loan, VA Loan
Listing Terms Cash, Conventional, FHA, USDA Loan, VA Loan
Special Listing Condition None

GET MORE INFORMATION
REALTOR® | Lic# 289924






