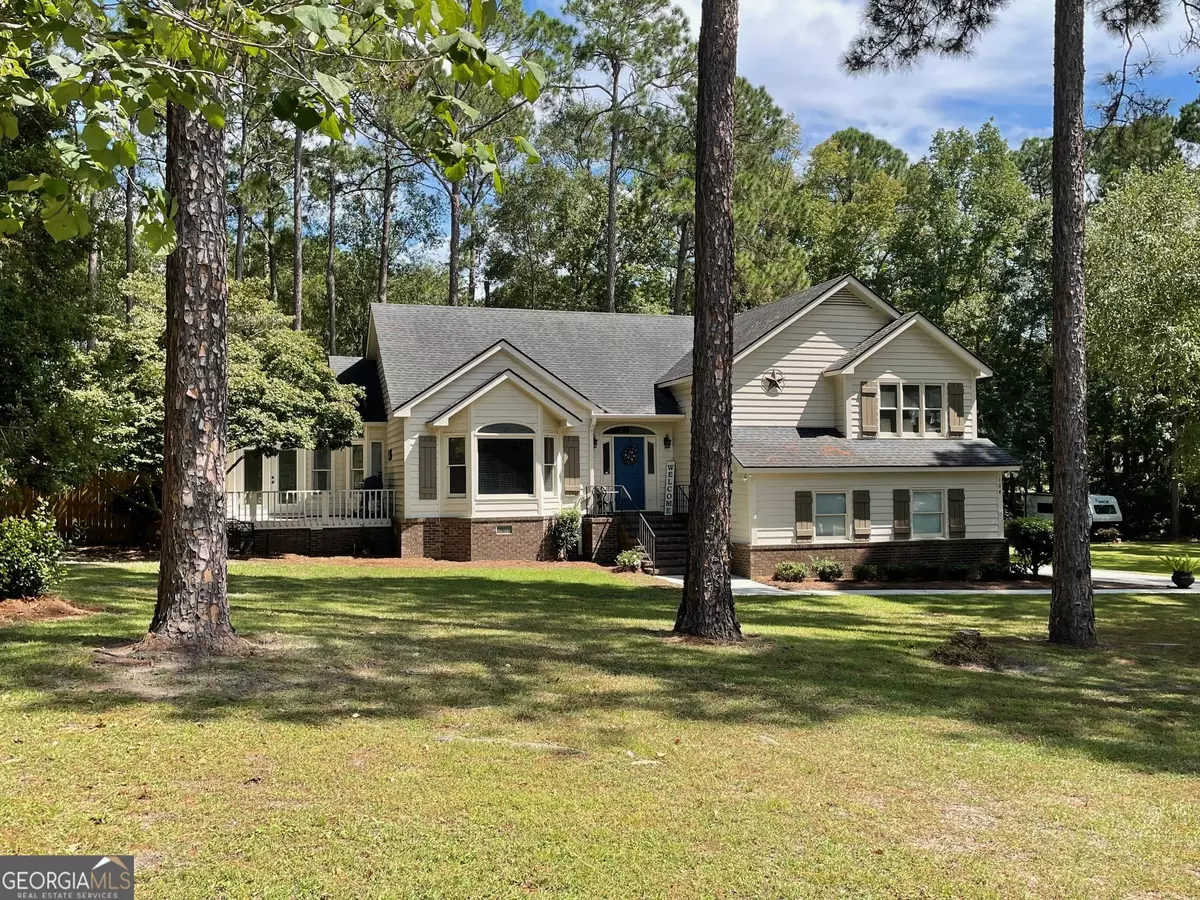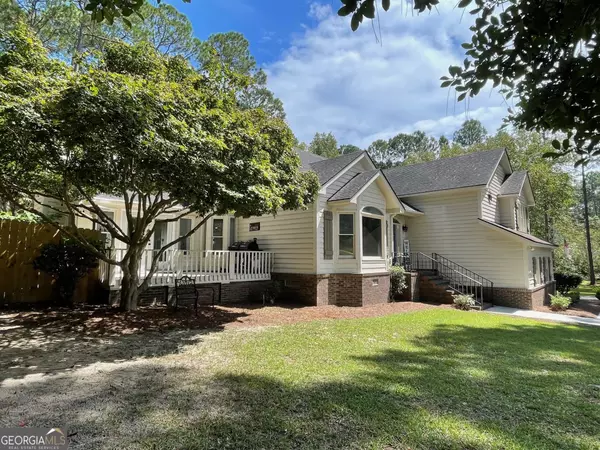4 Beds
3.5 Baths
3,333 SqFt
4 Beds
3.5 Baths
3,333 SqFt
Key Details
Property Type Single Family Home
Sub Type Single Family Residence
Listing Status Active
Purchase Type For Sale
Square Footage 3,333 sqft
Price per Sqft $156
Subdivision Hazelwood
MLS Listing ID 10371592
Style Traditional
Bedrooms 4
Full Baths 3
Half Baths 1
Construction Status Resale
HOA Fees $200
HOA Y/N Yes
Year Built 1984
Annual Tax Amount $2,857
Tax Year 2023
Lot Size 1.240 Acres
Property Description
Location
State GA
County Bulloch
Rooms
Basement Crawl Space
Interior
Interior Features Double Vanity, Separate Shower, Soaking Tub, Walk-In Closet(s)
Heating Central, Dual, Electric, Heat Pump
Cooling Ceiling Fan(s), Central Air, Dual, Electric, Heat Pump
Flooring Carpet, Hardwood, Tile, Vinyl
Fireplaces Number 1
Exterior
Exterior Feature Sprinkler System
Parking Features Garage, Parking Pad
Fence Privacy
Community Features Street Lights
Utilities Available Cable Available, High Speed Internet, Phone Available, Underground Utilities
Roof Type Composition
Building
Story Multi/Split
Foundation Slab
Sewer Septic Tank
Level or Stories Multi/Split
Structure Type Sprinkler System
Construction Status Resale
Schools
Elementary Schools Bryant
Middle Schools William James
High Schools Statesboro
Others
Acceptable Financing Cash, Conventional, FHA, Other, VA Loan
Listing Terms Cash, Conventional, FHA, Other, VA Loan

GET MORE INFORMATION
REALTOR® | Lic# 289924






