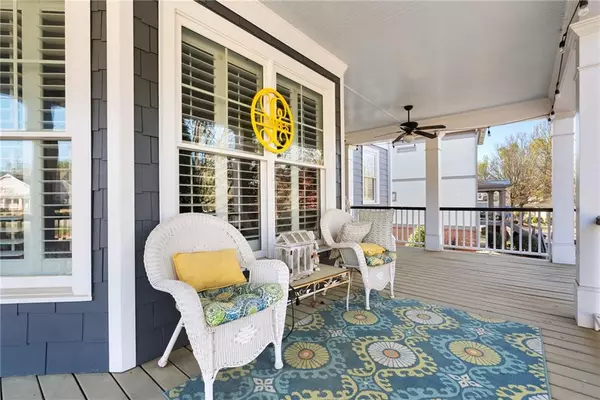4 Beds
4 Baths
2,931 SqFt
4 Beds
4 Baths
2,931 SqFt
Key Details
Property Type Single Family Home
Sub Type Single Family Residence
Listing Status Pending
Purchase Type For Sale
Square Footage 2,931 sqft
Price per Sqft $168
Subdivision Brush Arbor
MLS Listing ID 7447824
Style Craftsman
Bedrooms 4
Full Baths 3
Half Baths 2
Construction Status Resale
HOA Fees $650
HOA Y/N Yes
Originating Board First Multiple Listing Service
Year Built 2005
Annual Tax Amount $6,036
Tax Year 2023
Lot Size 10,236 Sqft
Acres 0.235
Property Description
Location
State GA
County Henry
Lake Name None
Rooms
Bedroom Description Master on Main
Other Rooms None
Basement Partial, Unfinished
Main Level Bedrooms 1
Dining Room Seats 12+, Separate Dining Room
Interior
Interior Features High Ceilings 10 ft Main, High Ceilings 10 ft Upper, Walk-In Closet(s), High Ceilings 10 ft Lower
Heating Forced Air
Cooling Central Air, Zoned
Flooring Hardwood, Carpet
Fireplaces Number 1
Fireplaces Type Gas Starter, Living Room
Window Features Plantation Shutters
Appliance Dishwasher, Electric Oven, Refrigerator, Gas Range, Disposal, Microwave
Laundry Main Level
Exterior
Exterior Feature Other
Parking Features Garage, Garage Door Opener, Garage Faces Rear, Carport
Garage Spaces 2.0
Fence None
Pool None
Community Features Pool, Sidewalks, Tennis Court(s), Fishing, Homeowners Assoc, Near Schools
Utilities Available Electricity Available, Natural Gas Available, Sewer Available, Phone Available, Cable Available, Underground Utilities, Water Available
Waterfront Description None
View Other
Roof Type Shingle
Street Surface Asphalt
Accessibility None
Handicap Access None
Porch Covered, Front Porch, Screened
Private Pool false
Building
Lot Description Other
Story Three Or More
Foundation Slab
Sewer Public Sewer
Water Public
Architectural Style Craftsman
Level or Stories Three Or More
Structure Type Shingle Siding
New Construction No
Construction Status Resale
Schools
Elementary Schools East Lake - Henry
Middle Schools Union Grove
High Schools Union Grove
Others
HOA Fee Include Swim,Tennis
Senior Community no
Restrictions true
Tax ID 105C01107000
Acceptable Financing Cash, Conventional, FHA
Listing Terms Cash, Conventional, FHA
Special Listing Condition None

GET MORE INFORMATION
REALTOR® | Lic# 289924






