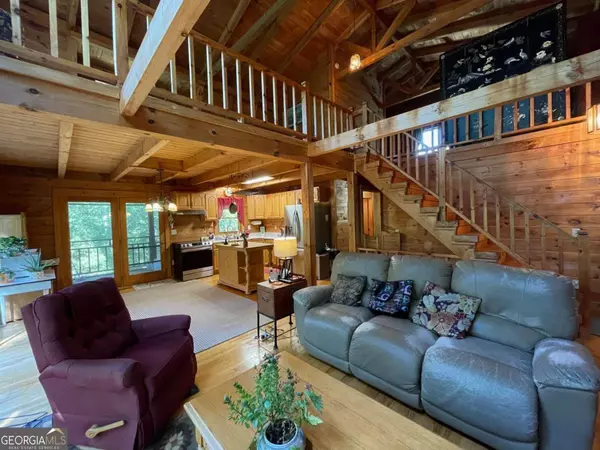3 Beds
2 Baths
1,512 SqFt
3 Beds
2 Baths
1,512 SqFt
Key Details
Property Type Single Family Home
Sub Type Single Family Residence
Listing Status Active
Purchase Type For Sale
Square Footage 1,512 sqft
Price per Sqft $224
MLS Listing ID 10365636
Style Other
Bedrooms 3
Full Baths 2
Construction Status Resale
HOA Y/N No
Year Built 1993
Annual Tax Amount $1,943
Tax Year 2023
Lot Size 3.060 Acres
Property Description
Location
State GA
County Madison
Rooms
Basement Exterior Entry, Partial
Main Level Bedrooms 2
Interior
Interior Features High Ceilings
Heating Electric
Cooling Electric
Flooring Hardwood
Fireplaces Number 2
Fireplaces Type Basement, Living Room
Exterior
Parking Features Carport
Community Features None
Utilities Available Electricity Available
Roof Type Metal
Building
Story One and One Half
Sewer Septic Tank
Level or Stories One and One Half
Construction Status Resale
Schools
Elementary Schools Ila
Middle Schools Madison County
High Schools Madison County

GET MORE INFORMATION
REALTOR® | Lic# 289924






