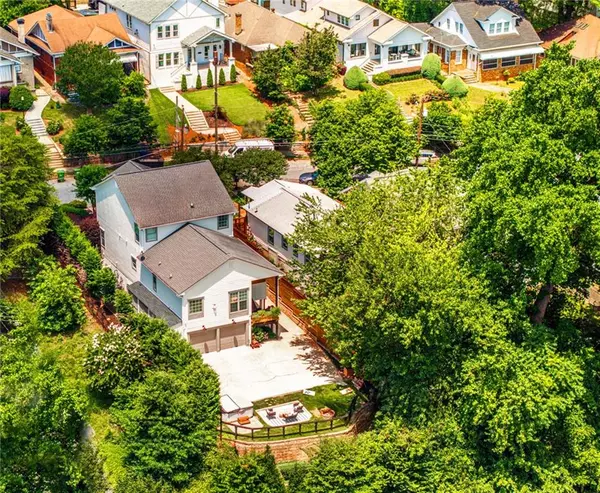5 Beds
4.5 Baths
3,282 SqFt
5 Beds
4.5 Baths
3,282 SqFt
Key Details
Property Type Single Family Home
Sub Type Single Family Residence
Listing Status Pending
Purchase Type For Sale
Square Footage 3,282 sqft
Price per Sqft $350
Subdivision Old Fourth Ward
MLS Listing ID 7441984
Style Craftsman
Bedrooms 5
Full Baths 4
Half Baths 1
Construction Status Updated/Remodeled
HOA Y/N No
Originating Board First Multiple Listing Service
Year Built 2004
Annual Tax Amount $15,441
Tax Year 2023
Lot Size 6,751 Sqft
Acres 0.155
Property Description
Outside, you'll find an attached shed for extra storage, a irrigation system to keep your landscape lush, and the convenience of an automatic gated driveway. The private backyard is designed for relaxation and entertainment, featuring a screened-in patio, a built-in grill, and a dedicated entertainment area with breathtaking city views. Situated in a prime location, you'll have easy access to premier dining, shopping, and parks!
Location
State GA
County Fulton
Lake Name None
Rooms
Bedroom Description Master on Main,Oversized Master
Other Rooms None
Basement Driveway Access, Exterior Entry, Finished, Full, Interior Entry, Walk-Out Access
Main Level Bedrooms 1
Dining Room Separate Dining Room
Interior
Interior Features Coffered Ceiling(s), Crown Molding, Double Vanity, High Ceilings 10 ft Main, High Speed Internet, Recessed Lighting, Tray Ceiling(s), Walk-In Closet(s)
Heating Central, Heat Pump, Hot Water, Zoned
Cooling Ceiling Fan(s), Central Air, Electric, Zoned
Flooring Hardwood, Stone
Fireplaces Number 1
Fireplaces Type Blower Fan, Gas Log, Master Bedroom
Window Features Double Pane Windows
Appliance Dishwasher, Disposal, Dryer, Electric Cooktop, Electric Oven, Electric Range, Indoor Grill, Microwave, Range Hood, Refrigerator, Self Cleaning Oven, Washer
Laundry In Hall, Laundry Room, Lower Level, Upper Level
Exterior
Exterior Feature Balcony, Gas Grill, Lighting, Private Yard, Storage
Parking Features Attached, Driveway, Garage, Garage Door Opener, Garage Faces Rear
Garage Spaces 2.0
Fence Back Yard, Fenced, Wood, Wrought Iron
Pool None
Community Features Near Beltline, Near Schools, Near Shopping
Utilities Available Cable Available, Electricity Available, Natural Gas Available, Sewer Available, Water Available
Waterfront Description None
View City
Roof Type Shingle
Street Surface Asphalt,Concrete,Paved
Accessibility None
Handicap Access None
Porch Covered, Enclosed, Front Porch, Screened, Side Porch
Private Pool false
Building
Lot Description Back Yard, Front Yard, Landscaped, Sprinklers In Front
Story Three Or More
Foundation Raised
Sewer Public Sewer
Water Public
Architectural Style Craftsman
Level or Stories Three Or More
Structure Type Cedar,Cement Siding,Stone
New Construction No
Construction Status Updated/Remodeled
Schools
Elementary Schools Hope-Hill
Middle Schools David T Howard
High Schools Midtown
Others
Senior Community no
Restrictions false
Tax ID 14 004800120217
Special Listing Condition None

GET MORE INFORMATION
REALTOR® | Lic# 289924






