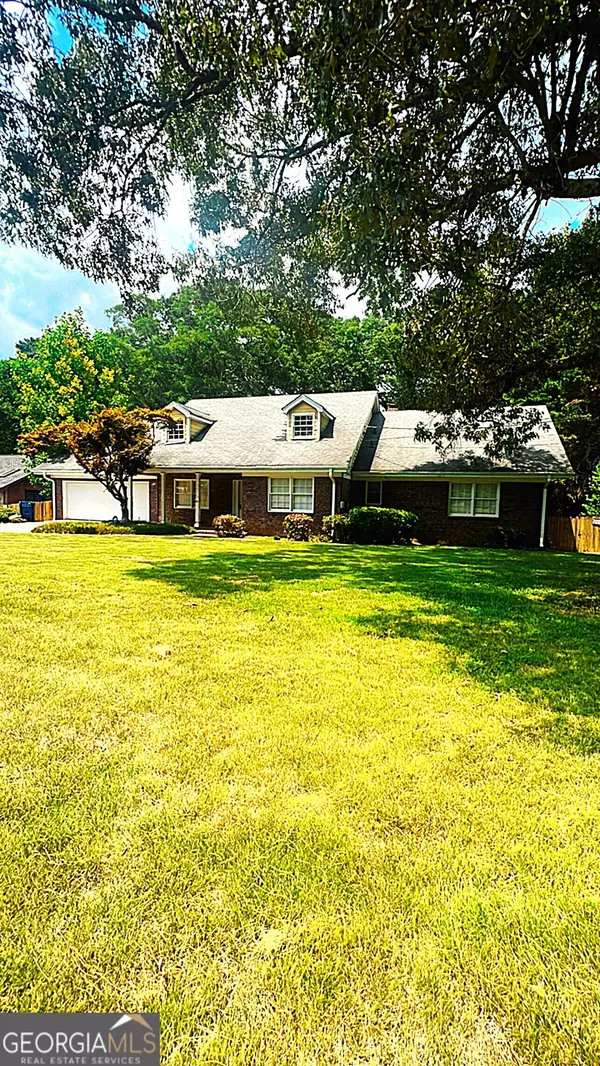3 Beds
3 Baths
3,679 SqFt
3 Beds
3 Baths
3,679 SqFt
Key Details
Property Type Single Family Home
Sub Type Single Family Residence
Listing Status Active
Purchase Type For Sale
Square Footage 3,679 sqft
Price per Sqft $81
Subdivision Field Stone
MLS Listing ID 10360299
Style Brick 4 Side
Bedrooms 3
Full Baths 3
Construction Status Resale
HOA Y/N No
Year Built 1972
Annual Tax Amount $3,309
Tax Year 2023
Lot Size 3.000 Acres
Property Description
Location
State GA
County Newton
Rooms
Basement None
Main Level Bedrooms 2
Interior
Interior Features Attic Expandable, High Ceilings, Master On Main Level
Heating Electric
Cooling Central Air
Flooring Carpet
Fireplaces Number 1
Exterior
Parking Features Garage
Community Features None
Utilities Available Electricity Available
Roof Type Composition
Building
Story Two
Sewer Public Sewer
Level or Stories Two
Construction Status Resale
Schools
Elementary Schools Fairview
Middle Schools Clements
High Schools Newton

GET MORE INFORMATION
REALTOR® | Lic# 289924






