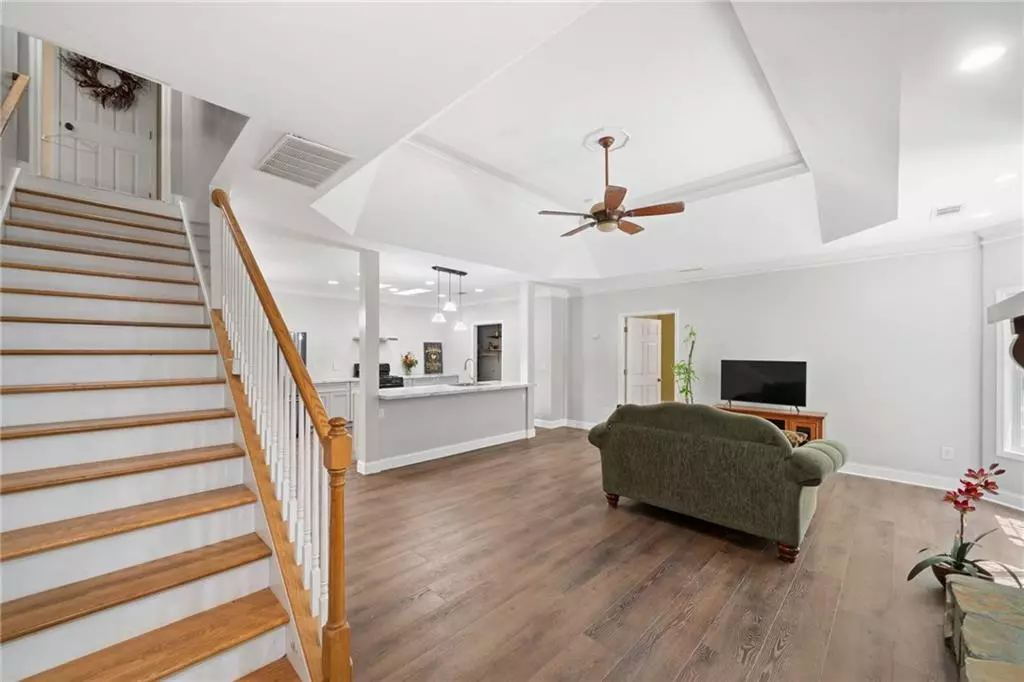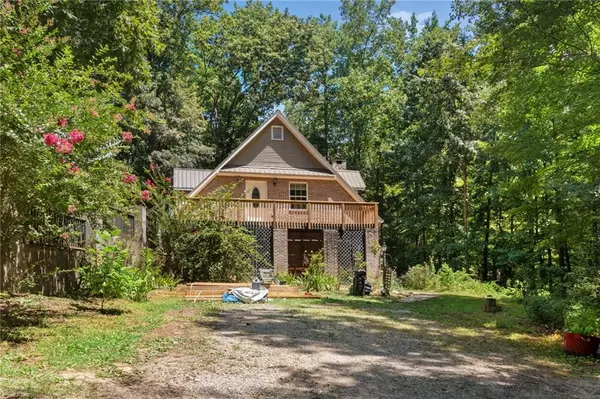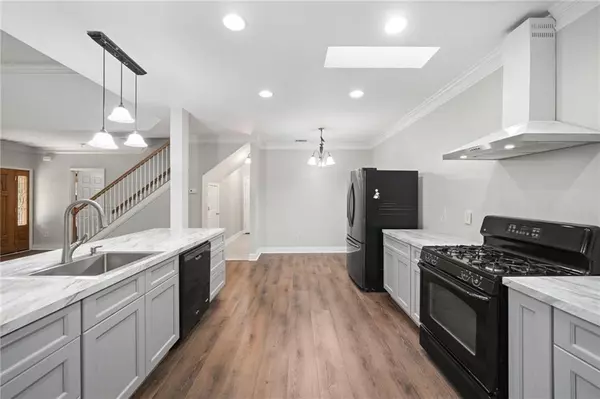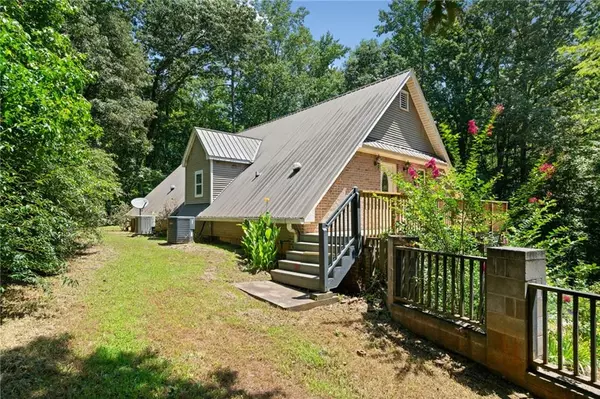4 Beds
3 Baths
2,912 SqFt
4 Beds
3 Baths
2,912 SqFt
Key Details
Property Type Single Family Home
Sub Type Single Family Residence
Listing Status Active Under Contract
Purchase Type For Sale
Square Footage 2,912 sqft
Price per Sqft $120
Subdivision Foothills
MLS Listing ID 7436714
Style Chalet,Cottage
Bedrooms 4
Full Baths 3
Construction Status Resale
HOA Y/N No
Originating Board First Multiple Listing Service
Year Built 2007
Annual Tax Amount $2,047
Tax Year 2023
Lot Size 3.120 Acres
Acres 3.12
Property Description
Ho ho ho! This mountain gem is ready to bring holiday cheer to your wallet. With just a little TLC and minimal time, you can turn this property into a cash-flowing dream. The main level offers accessibility, while upstairs features two oversized bedrooms, each with private entrances, making it perfect for rentals or creative uses. The detached 2-car garage with a workshop adds even more value for hobbies or storage.
Located near Pickens County Airport, wineries, wedding venues, outdoor adventures, and Reinhardt College, this property is a sleigh ride away from steady rental income.
Don't wait—Santa's sleigh is heading for cash-flow success! Schedule your showing today and make this holiday season merry and profitable!
Location
State GA
County Pickens
Lake Name None
Rooms
Bedroom Description Master on Main,Oversized Master,Roommate Floor Plan
Other Rooms Outbuilding, Pergola, Storage, Workshop
Basement None
Main Level Bedrooms 2
Dining Room Open Concept
Interior
Interior Features Beamed Ceilings, His and Hers Closets, Walk-In Closet(s)
Heating Heat Pump, Propane
Cooling Central Air, Heat Pump
Flooring Carpet, Ceramic Tile, Hardwood, Luxury Vinyl
Fireplaces Number 1
Fireplaces Type Living Room, Masonry, Stone
Window Features Skylight(s)
Appliance Gas Range, Range Hood, Other
Laundry Laundry Room, Main Level
Exterior
Exterior Feature Other
Parking Features Detached, Driveway
Fence Fenced
Pool None
Community Features None
Utilities Available Other
Waterfront Description Creek
View Mountain(s), Trees/Woods
Roof Type Metal
Street Surface Gravel
Accessibility Accessible Doors
Handicap Access Accessible Doors
Porch Deck, Side Porch
Total Parking Spaces 5
Private Pool false
Building
Lot Description Back Yard, Creek On Lot, Mountain Frontage, Private, Wooded
Story Two
Foundation None
Sewer Septic Tank
Water Public
Architectural Style Chalet, Cottage
Level or Stories Two
Structure Type Brick 3 Sides,Other
New Construction No
Construction Status Resale
Schools
Elementary Schools Harmony - Pickens
Middle Schools Pickens County
High Schools Pickens
Others
Senior Community no
Restrictions false
Tax ID 054 090
Special Listing Condition None

GET MORE INFORMATION
REALTOR® | Lic# 289924






