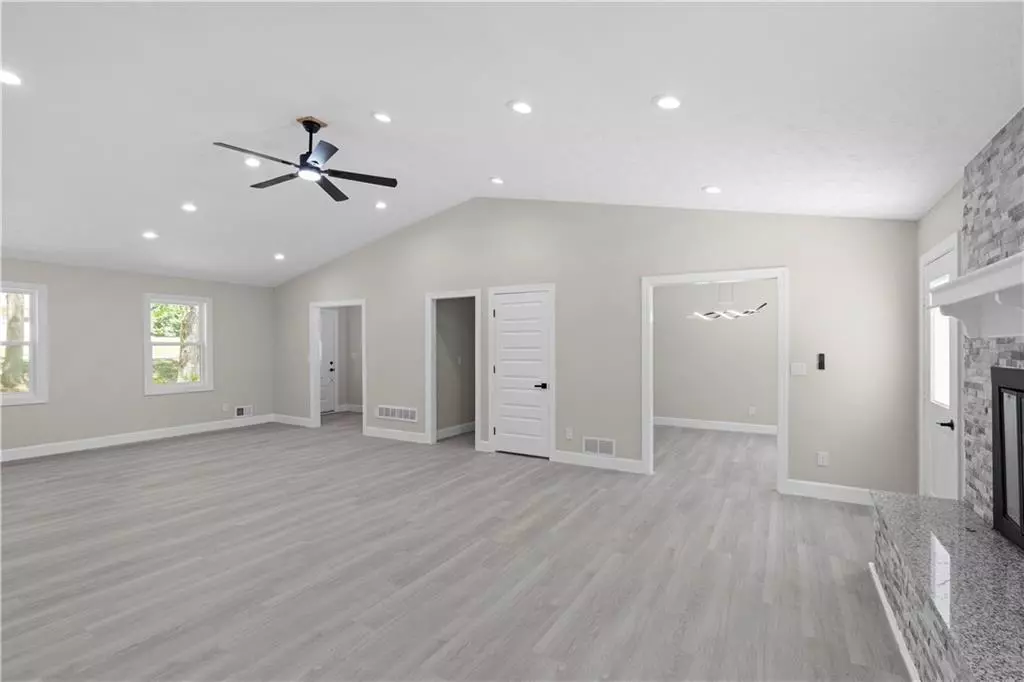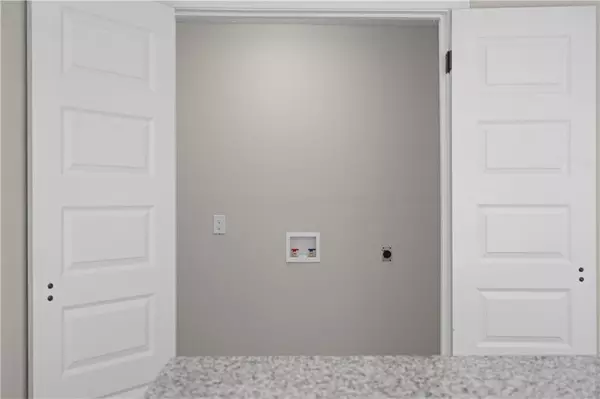5 Beds
3 Baths
3,646 SqFt
5 Beds
3 Baths
3,646 SqFt
Key Details
Property Type Single Family Home
Sub Type Single Family Residence
Listing Status Active
Purchase Type For Sale
Square Footage 3,646 sqft
Price per Sqft $131
MLS Listing ID 7431229
Style Ranch,Traditional
Bedrooms 5
Full Baths 3
Construction Status Updated/Remodeled
HOA Y/N No
Originating Board First Multiple Listing Service
Year Built 1977
Annual Tax Amount $4,854
Tax Year 2023
Lot Size 0.920 Acres
Acres 0.92
Property Description
Adjacent to the living area, the separate dining room is ideal for formal gatherings. The upper level features a generously sized master bedroom with an ensuite bathroom, along with two additional bedrooms sharing a well-appointed full bathroom. The lower level offers two more bedrooms, a full bath, additional living space, a bonus room, and a secondary laundry room.
Outside, the serene backyard provides a perfect retreat for relaxation, gardening, or hosting gatherings. Step onto the deck and enjoy the tranquility of the private backyard, all within the nearly 1-acre property. Everything in this home is new, including fresh paint, new flooring, updated doors, stainless steel appliances, fixtures, windows, and even a new deck. It's essentially a brand-new home!
Snellville is a welcoming community perfect for families, with excellent schools and numerous parks. It is conveniently located near shopping centers, entertainment venues, and dining establishments. With easy access to major highways, commuting to Atlanta and nearby cities is effortless. Act quickly—this incredible opportunity won't be available for long!
Location
State GA
County Gwinnett
Lake Name None
Rooms
Bedroom Description Master on Main
Other Rooms Storage
Basement Daylight, Finished, Finished Bath, Full, Walk-Out Access
Main Level Bedrooms 3
Dining Room Separate Dining Room
Interior
Interior Features High Ceilings 9 ft Lower, High Ceilings 9 ft Main
Heating Central, Natural Gas
Cooling Ceiling Fan(s), Central Air
Flooring Carpet, Ceramic Tile, Laminate
Fireplaces Number 2
Fireplaces Type Basement
Window Features None
Appliance Dishwasher, Electric Cooktop, Electric Oven, Electric Range
Laundry In Kitchen, Laundry Room, Lower Level, Upper Level
Exterior
Exterior Feature Private Yard, Storage
Parking Features Garage, Garage Faces Front
Garage Spaces 2.0
Fence Back Yard, Privacy, Wood
Pool None
Community Features None
Utilities Available Cable Available, Electricity Available, Phone Available, Water Available
Waterfront Description None
View Trees/Woods, Other
Roof Type Composition
Street Surface Paved
Accessibility None
Handicap Access None
Porch Deck
Private Pool false
Building
Lot Description Back Yard, Front Yard, Private
Story Two
Foundation Brick/Mortar, See Remarks
Sewer Septic Tank
Water Public
Architectural Style Ranch, Traditional
Level or Stories Two
Structure Type Brick 4 Sides,Cedar,Wood Siding
New Construction No
Construction Status Updated/Remodeled
Schools
Elementary Schools Pharr
Middle Schools Couch
High Schools Grayson
Others
Senior Community no
Restrictions false
Tax ID R5073 035
Special Listing Condition None

GET MORE INFORMATION
REALTOR® | Lic# 289924






