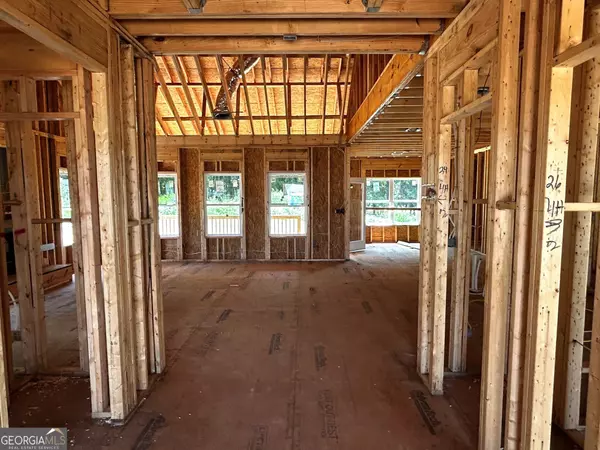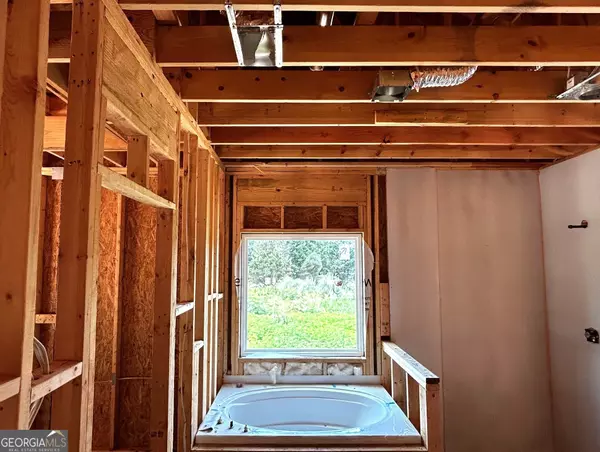3 Beds
2.5 Baths
1,852 SqFt
3 Beds
2.5 Baths
1,852 SqFt
Key Details
Property Type Single Family Home
Sub Type Single Family Residence
Listing Status Active
Purchase Type For Sale
Square Footage 1,852 sqft
Price per Sqft $213
Subdivision Meadowcrest
MLS Listing ID 10349657
Style Ranch
Bedrooms 3
Full Baths 2
Half Baths 1
Construction Status New Construction
HOA Fees $400
HOA Y/N Yes
Year Built 2024
Tax Year 2023
Lot Size 0.700 Acres
Property Description
Location
State GA
County Putnam
Rooms
Basement Crawl Space, None
Main Level Bedrooms 3
Interior
Interior Features Double Vanity, Master On Main Level, Pulldown Attic Stairs, Tray Ceiling(s), Vaulted Ceiling(s), Walk-In Closet(s)
Heating Heat Pump
Cooling Heat Pump
Flooring Carpet, Other, Tile
Fireplaces Number 1
Fireplaces Type Factory Built
Exterior
Parking Features Attached, Garage, Garage Door Opener
Garage Spaces 2.0
Community Features None
Utilities Available Electricity Available, Underground Utilities, Water Available
Roof Type Composition
Building
Story One
Sewer Septic Tank
Level or Stories One
Construction Status New Construction
Schools
Elementary Schools Putnam County Primary/Elementa
Middle Schools Putnam County
High Schools Putnam County
Others
Special Listing Condition Covenants/Restrictions

GET MORE INFORMATION
REALTOR® | Lic# 289924






