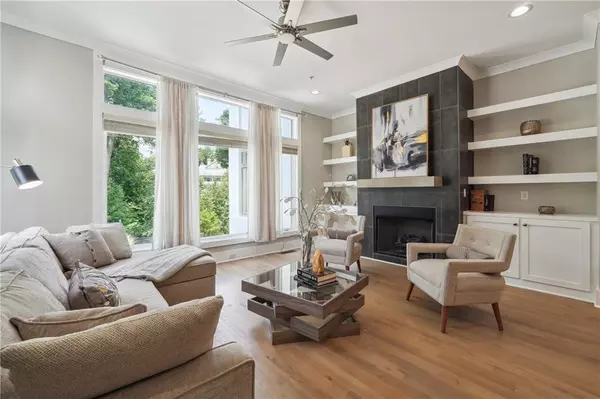3 Beds
4.5 Baths
2,445 SqFt
3 Beds
4.5 Baths
2,445 SqFt
Key Details
Property Type Townhouse
Sub Type Townhouse
Listing Status Active
Purchase Type For Sale
Square Footage 2,445 sqft
Price per Sqft $388
Subdivision The Row Homes At Phipps
MLS Listing ID 7424127
Style Townhouse
Bedrooms 3
Full Baths 4
Half Baths 1
Construction Status Resale
HOA Fees $4,200
HOA Y/N Yes
Originating Board First Multiple Listing Service
Year Built 2019
Annual Tax Amount $15,679
Tax Year 2023
Lot Size 0.690 Acres
Acres 0.69
Property Description
Location
State GA
County Fulton
Lake Name None
Rooms
Bedroom Description In-Law Floorplan,Oversized Master,Split Bedroom Plan
Other Rooms None
Basement None
Dining Room Great Room, Separate Dining Room
Interior
Interior Features Bookcases, Double Vanity, Elevator, High Ceilings 10 ft Main, His and Hers Closets, Walk-In Closet(s), Wet Bar
Heating Forced Air, Zoned
Cooling Ceiling Fan(s), Central Air, Zoned
Flooring Ceramic Tile, Hardwood, Marble
Fireplaces Number 2
Fireplaces Type Family Room, Gas Starter, Living Room, Outside
Window Features Double Pane Windows,Insulated Windows
Appliance Dishwasher, Disposal, Gas Range, Microwave, Range Hood
Laundry Laundry Room, Upper Level
Exterior
Exterior Feature Balcony, Private Entrance, Private Yard, Rear Stairs
Parking Features Attached, Driveway, Garage, Garage Door Opener, Level Driveway, Parking Lot
Garage Spaces 2.0
Fence None
Pool None
Community Features Dog Park, Gated, Homeowners Assoc, Near Schools, Near Shopping, Park, Public Transportation, Restaurant, Sidewalks, Street Lights
Utilities Available Cable Available, Electricity Available, Natural Gas Available, Sewer Available, Underground Utilities, Water Available
Waterfront Description None
View City
Roof Type Composition
Street Surface Asphalt
Accessibility Accessible Closets, Accessible Bedroom, Accessible Doors, Accessible Electrical and Environmental Controls, Accessible Elevator Installed, Accessible Full Bath, Accessible Kitchen, Accessible Kitchen Appliances
Handicap Access Accessible Closets, Accessible Bedroom, Accessible Doors, Accessible Electrical and Environmental Controls, Accessible Elevator Installed, Accessible Full Bath, Accessible Kitchen, Accessible Kitchen Appliances
Porch Covered, Deck, Enclosed, Patio, Rear Porch, Rooftop
Total Parking Spaces 2
Private Pool false
Building
Lot Description Back Yard, Corner Lot, Landscaped, Level
Story Three Or More
Foundation Concrete Perimeter
Sewer Public Sewer
Water Public
Architectural Style Townhouse
Level or Stories Three Or More
Structure Type Brick 3 Sides
New Construction No
Construction Status Resale
Schools
Elementary Schools Sarah Rawson Smith
Middle Schools Willis A. Sutton
High Schools North Atlanta
Others
Senior Community no
Restrictions true
Tax ID 17 000900032289
Ownership Condominium
Financing no
Special Listing Condition None

GET MORE INFORMATION
REALTOR® | Lic# 289924






