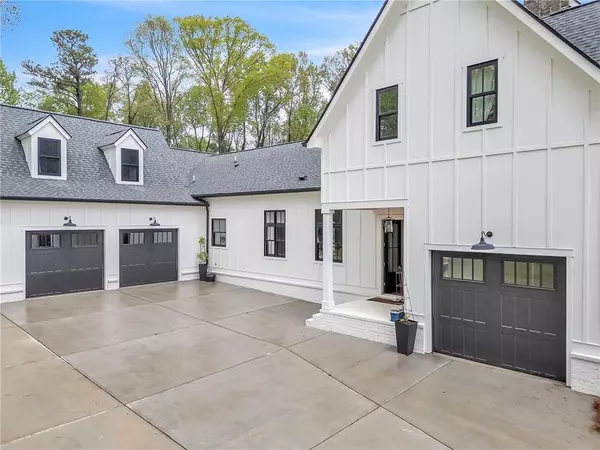7 Beds
8.5 Baths
9,651 SqFt
7 Beds
8.5 Baths
9,651 SqFt
Key Details
Property Type Single Family Home
Sub Type Single Family Residence
Listing Status Active
Purchase Type For Sale
Square Footage 9,651 sqft
Price per Sqft $357
Subdivision Arbor Oaks
MLS Listing ID 7420906
Style Farmhouse
Bedrooms 7
Full Baths 7
Half Baths 3
Construction Status Resale
HOA Y/N No
Originating Board First Multiple Listing Service
Year Built 2020
Annual Tax Amount $18,943
Tax Year 2023
Lot Size 2.280 Acres
Acres 2.28
Property Description
Location
State GA
County Cherokee
Lake Name None
Rooms
Bedroom Description Master on Main,Oversized Master
Other Rooms Pool House
Basement Daylight, Finished, Finished Bath, Full, Interior Entry
Main Level Bedrooms 3
Dining Room Seats 12+, Separate Dining Room
Interior
Interior Features Beamed Ceilings, Cathedral Ceiling(s), Coffered Ceiling(s), Entrance Foyer 2 Story, High Ceilings 10 ft Lower, High Ceilings 10 ft Main, High Ceilings 10 ft Upper, High Speed Internet, Recessed Lighting, Vaulted Ceiling(s), Walk-In Closet(s)
Heating Central, Forced Air, Natural Gas
Cooling Ceiling Fan(s), Central Air, Electric
Flooring Hardwood
Fireplaces Number 3
Fireplaces Type Basement, Family Room, Gas Log, Great Room, Master Bedroom
Window Features Double Pane Windows
Appliance Dishwasher, Disposal, Gas Oven, Gas Range, Microwave
Laundry Gas Dryer Hookup, Laundry Room, Main Level, Sink
Exterior
Exterior Feature Private Yard, Rain Gutters
Parking Features Garage
Garage Spaces 3.0
Fence Back Yard, Wood
Pool Gas Heat, Gunite, In Ground, Private, Salt Water
Community Features Near Schools, Near Shopping
Utilities Available Cable Available, Electricity Available, Natural Gas Available, Phone Available, Sewer Available, Underground Utilities, Water Available
Waterfront Description None
View Rural
Roof Type Shingle
Street Surface Asphalt
Accessibility None
Handicap Access None
Porch Covered, Front Porch, Patio, Rear Porch
Private Pool true
Building
Lot Description Back Yard, Cul-De-Sac, Private, Sprinklers In Front, Sprinklers In Rear
Story Two
Foundation Concrete Perimeter
Sewer Septic Tank
Water Public
Architectural Style Farmhouse
Level or Stories Two
Structure Type HardiPlank Type
New Construction No
Construction Status Resale
Schools
Elementary Schools Avery
Middle Schools Creekland - Cherokee
High Schools Creekview
Others
Senior Community no
Restrictions false
Tax ID 03N12 148 E
Special Listing Condition None

GET MORE INFORMATION
REALTOR® | Lic# 289924






