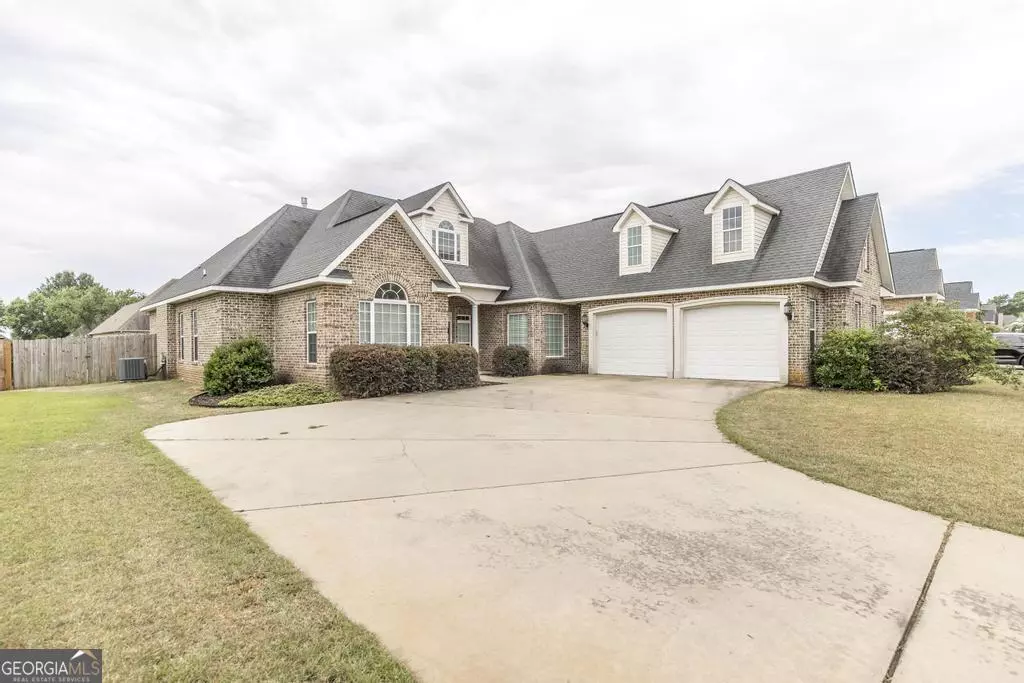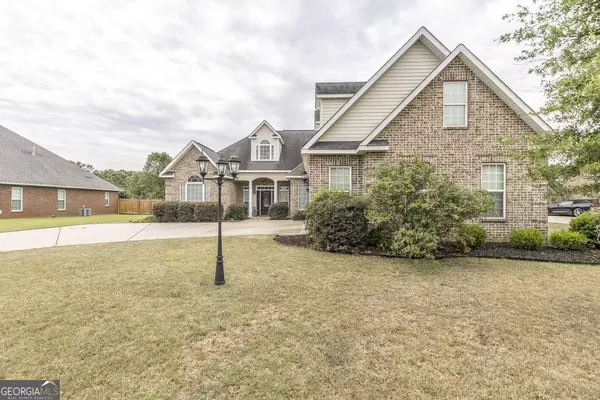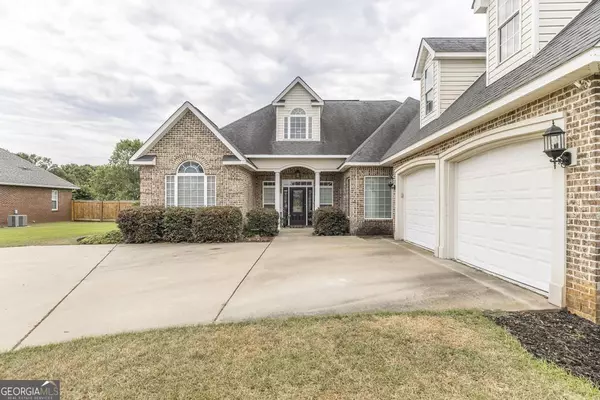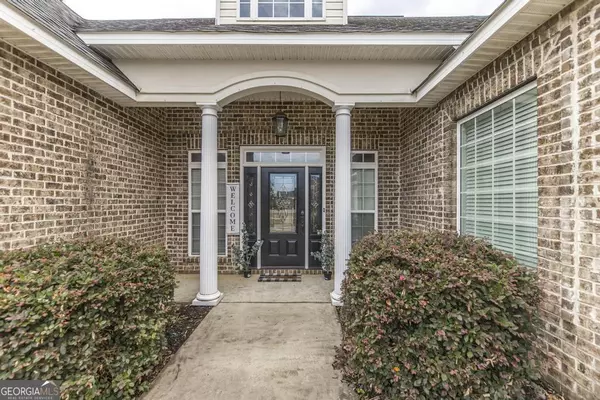GET MORE INFORMATION
Bought with Roxana Shepley • Coldwell Banker Access Realty
$ 399,900
$ 399,900
4 Beds
2.5 Baths
2,677 SqFt
$ 399,900
$ 399,900
4 Beds
2.5 Baths
2,677 SqFt
Key Details
Sold Price $399,900
Property Type Single Family Home
Sub Type Single Family Residence
Listing Status Sold
Purchase Type For Sale
Square Footage 2,677 sqft
Price per Sqft $149
Subdivision Savannah Square
MLS Listing ID 10327921
Sold Date 01/02/25
Style Brick 4 Side
Bedrooms 4
Full Baths 2
Half Baths 1
Construction Status Resale
HOA Fees $200
HOA Y/N Yes
Year Built 2011
Annual Tax Amount $3,530
Tax Year 2023
Lot Size 0.370 Acres
Property Description
Location
State GA
County Houston
Rooms
Basement None
Main Level Bedrooms 4
Interior
Interior Features Bookcases, Double Vanity, High Ceilings, Master On Main Level, Separate Shower, Soaking Tub, Split Bedroom Plan, Tray Ceiling(s), Walk-In Closet(s)
Heating Central
Cooling Central Air
Flooring Carpet, Hardwood, Tile
Fireplaces Type Living Room, Masonry
Exterior
Parking Features Attached, Garage
Garage Spaces 2.0
Fence Fenced, Privacy
Community Features Sidewalks
Utilities Available Cable Available, Electricity Available, High Speed Internet, Water Available
Roof Type Composition
Building
Story One
Foundation Slab
Sewer Septic Tank
Level or Stories One
Construction Status Resale
Schools
Elementary Schools Perdue Primary/Elementary
Middle Schools Feagin Mill
High Schools Houston County
Others
Acceptable Financing Cash, Conventional, FHA, VA Loan
Listing Terms Cash, Conventional, FHA, VA Loan
Financing VA
Special Listing Condition Corporate Relocation

GET MORE INFORMATION
REALTOR® | Lic# 289924






