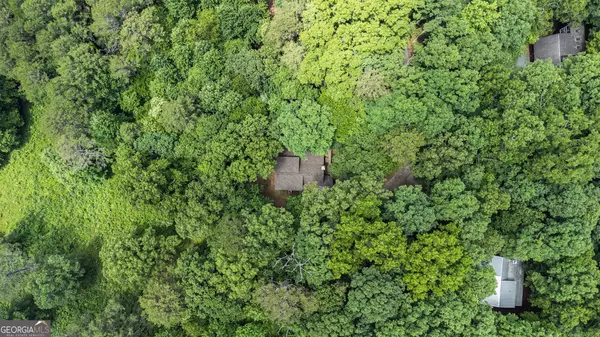3 Beds
3 Baths
1,656 SqFt
3 Beds
3 Baths
1,656 SqFt
Key Details
Property Type Single Family Home
Sub Type Single Family Residence
Listing Status Active
Purchase Type For Sale
Square Footage 1,656 sqft
Price per Sqft $329
Subdivision Cool Waters Of Wolf Creek
MLS Listing ID 10325885
Style Craftsman
Bedrooms 3
Full Baths 3
Construction Status Resale
HOA Y/N No
Year Built 2000
Annual Tax Amount $1,898
Tax Year 2023
Lot Size 1.080 Acres
Property Description
Location
State GA
County Fannin
Rooms
Basement None
Main Level Bedrooms 2
Interior
Interior Features Vaulted Ceiling(s), Master On Main Level
Heating Central
Cooling Ceiling Fan(s), Central Air, Heat Pump
Flooring Hardwood, Carpet, Vinyl
Fireplaces Number 1
Fireplaces Type Gas Log, Living Room
Exterior
Parking Features Kitchen Level, Guest
Garage Spaces 4.0
Community Features None
Utilities Available Electricity Available, Water Available, Propane, High Speed Internet
Roof Type Composition
Building
Story Two
Sewer Septic Tank
Level or Stories Two
Construction Status Resale
Schools
Elementary Schools Blue Ridge
Middle Schools Fannin County
High Schools Fannin County
Others
Acceptable Financing Cash, FHA, Conventional, VA Loan
Listing Terms Cash, FHA, Conventional, VA Loan

GET MORE INFORMATION
REALTOR® | Lic# 289924






