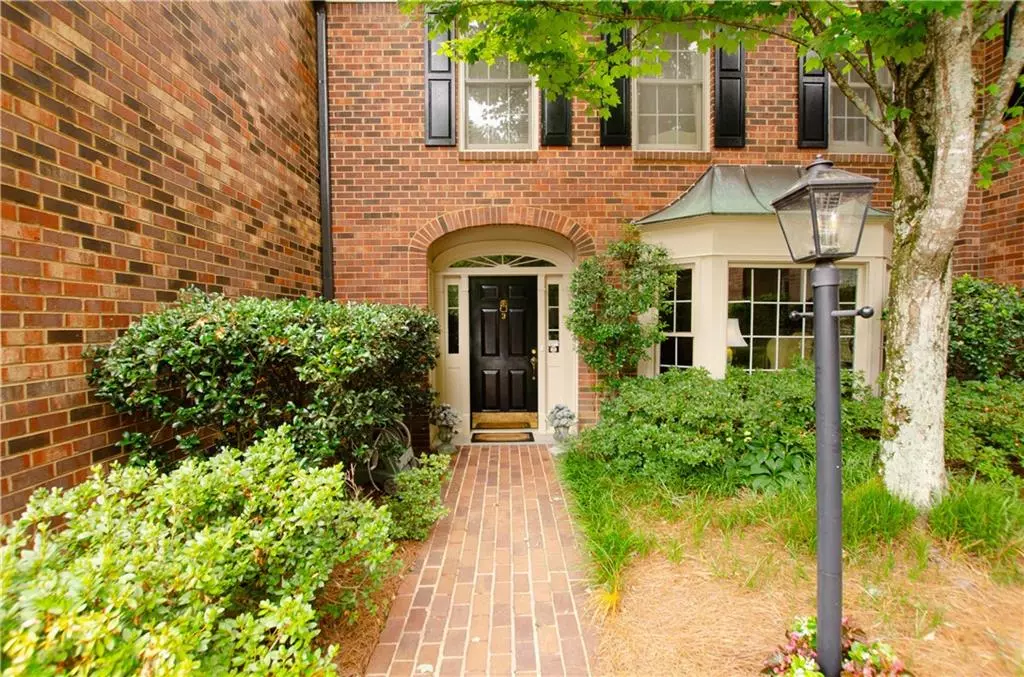3 Beds
2.5 Baths
1,200 SqFt
3 Beds
2.5 Baths
1,200 SqFt
Key Details
Property Type Townhouse
Sub Type Townhouse
Listing Status Active
Purchase Type For Sale
Square Footage 1,200 sqft
Price per Sqft $362
Subdivision Howell Mill Plantation
MLS Listing ID 7409181
Style Townhouse,Traditional
Bedrooms 3
Full Baths 2
Half Baths 1
Construction Status Resale
HOA Fees $525
HOA Y/N Yes
Originating Board First Multiple Listing Service
Year Built 1981
Annual Tax Amount $1,407
Tax Year 2023
Lot Size 1,219 Sqft
Acres 0.028
Property Description
Location
State GA
County Fulton
Lake Name None
Rooms
Bedroom Description Oversized Master
Other Rooms None
Basement None
Dining Room Open Concept, Separate Dining Room
Interior
Interior Features Bookcases, Entrance Foyer, Walk-In Closet(s)
Heating Central, Electric
Cooling Ceiling Fan(s), Central Air, Electric
Flooring Hardwood, Marble, Parquet
Fireplaces Number 1
Fireplaces Type Gas Starter, Living Room
Window Features Bay Window(s),Shutters,Window Treatments
Appliance Dishwasher, Disposal, Double Oven, Electric Cooktop, Electric Oven, Refrigerator
Laundry Main Level
Exterior
Exterior Feature Private Entrance
Parking Features Level Driveway, Unassigned
Fence Wrought Iron
Pool None
Community Features Gated, Homeowners Assoc, Near Public Transport, Near Schools, Near Shopping, Near Trails/Greenway, Sidewalks, Street Lights
Utilities Available Cable Available, Electricity Available, Sewer Available, Water Available
Waterfront Description None
View City
Roof Type Shingle
Street Surface Asphalt
Accessibility Stair Lift
Handicap Access Stair Lift
Porch Patio
Total Parking Spaces 2
Private Pool false
Building
Lot Description Back Yard, Landscaped, Level
Story Two
Foundation Slab
Sewer Public Sewer
Water Public
Architectural Style Townhouse, Traditional
Level or Stories Two
Structure Type Brick 4 Sides
New Construction No
Construction Status Resale
Schools
Elementary Schools Morris Brandon
Middle Schools Willis A. Sutton
High Schools North Atlanta
Others
HOA Fee Include Cable TV,Maintenance Grounds,Pest Control,Sewer,Trash,Water
Senior Community no
Restrictions true
Tax ID 17 018200090039
Ownership Condominium
Financing no
Special Listing Condition None

GET MORE INFORMATION
REALTOR® | Lic# 289924






