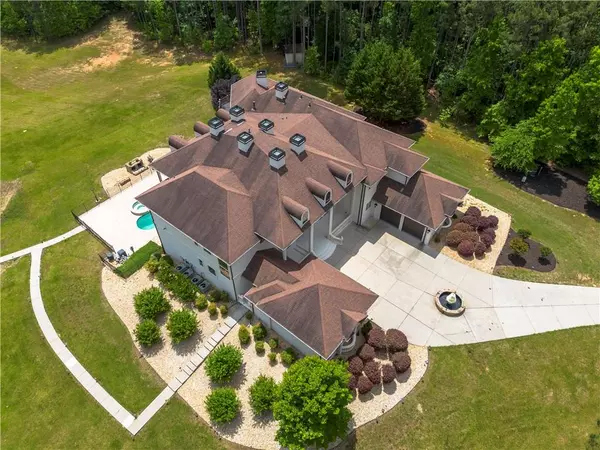6 Beds
8.5 Baths
13,444 SqFt
6 Beds
8.5 Baths
13,444 SqFt
Key Details
Property Type Single Family Home
Sub Type Single Family Residence
Listing Status Active
Purchase Type For Sale
Square Footage 13,444 sqft
Price per Sqft $208
Subdivision Vickery Lane
MLS Listing ID 7403823
Style Contemporary,Traditional
Bedrooms 6
Full Baths 8
Half Baths 1
Construction Status Resale
HOA Fees $200
HOA Y/N No
Originating Board First Multiple Listing Service
Year Built 2008
Annual Tax Amount $18,590
Tax Year 2023
Lot Size 33.000 Acres
Acres 33.0
Property Description
As you step into the grand room, you will be captivated by the soaring high ceilings, sweeping staircase, large windows, natural sunlight, and instant views of the spacious backyard . There is a seamless transition throughout the home with the an open concept. The gourmet kitchen is boasting with top-of-the-line built-in Wolf appliances, custom natural wood cabinetry, spacious center island, coffee area, and an additional bar/island for entertaining. The main kitchen area opens to the outdoor balcony, which spans the entire width of the home providing breathtaking views of the pool and surrounding trees from every room on every level.
The Luxurious owner suite on the second level is a true retreat, featuring a kitchenette, 3 fireplaces, sitting room, private entry to pool area and a extended private balcony the length of the master that overlooks the beautifully landscaped grounds. The spa-like master bathroom is designed with separate wings, separate vanities, a large walk-in spa shower, a spa steamer, a spa jet tub, laundry hook-ups, large fireplace, and two huge custom-designed his and hers walk-in closets.
The finished 3rd level is an entertainer's paradise. It is accessible by the home elevator and 2nd private staircase. It features a movie theater, bedroom suite, 2 full bathrooms, spacious living room area, second full kitchen, billiard room, a large fire place, eat in bar area with seating, dining area, extra storage, and immediate access to the pool. The level backyard offers stunning views of the water, especially during sunset, creating a picturesque and serene ambiance in the wooded private estate.
Location
State GA
County Clayton
Lake Name None
Rooms
Bedroom Description Double Master Bedroom,Oversized Master,Sitting Room
Other Rooms Gazebo, Shed(s)
Basement Exterior Entry, Finished, Full, Walk-Out Access
Main Level Bedrooms 2
Dining Room Open Concept
Interior
Interior Features Bookcases, Central Vacuum, Double Vanity, Dry Bar, Elevator, Entrance Foyer 2 Story, High Ceilings 9 ft Upper, High Ceilings 10 ft Main, His and Hers Closets, Sound System, Walk-In Closet(s), Wet Bar
Heating Central, Electric, Hot Water, Natural Gas
Cooling Ceiling Fan(s), Central Air, ENERGY STAR Qualified Equipment
Flooring Carpet, Hardwood
Fireplaces Number 8
Fireplaces Type Basement, Gas Starter, Great Room, Master Bedroom
Window Features Insulated Windows,Storm Window(s)
Appliance Dishwasher, Double Oven, Gas Cooktop, Gas Water Heater, Range Hood, Refrigerator
Laundry Laundry Closet, Laundry Room, Main Level, Upper Level
Exterior
Exterior Feature Balcony, Lighting, Private Entrance
Parking Features Driveway, Garage, Garage Door Opener
Garage Spaces 4.0
Fence None
Pool Heated, In Ground
Community Features Homeowners Assoc, Lake
Utilities Available Cable Available, Electricity Available, Natural Gas Available, Phone Available, Sewer Available, Water Available, Other
Waterfront Description Lake Front
View Lake, Pool, Trees/Woods
Roof Type Composition
Street Surface Paved
Accessibility Accessible Elevator Installed
Handicap Access Accessible Elevator Installed
Porch Covered, Deck, Front Porch, Patio, Rear Porch
Private Pool false
Building
Lot Description Back Yard, Front Yard, Lake On Lot
Story Three Or More
Foundation Slab
Sewer Septic Tank
Water Well
Architectural Style Contemporary, Traditional
Level or Stories Three Or More
Structure Type Stucco
New Construction No
Construction Status Resale
Schools
Elementary Schools Rivers Edge
Middle Schools Eddie White
High Schools Lovejoy
Others
Senior Community no
Restrictions false
Tax ID 05109C A041Y
Acceptable Financing Cash, Conventional, VA Loan
Listing Terms Cash, Conventional, VA Loan
Special Listing Condition None

GET MORE INFORMATION
REALTOR® | Lic# 289924






