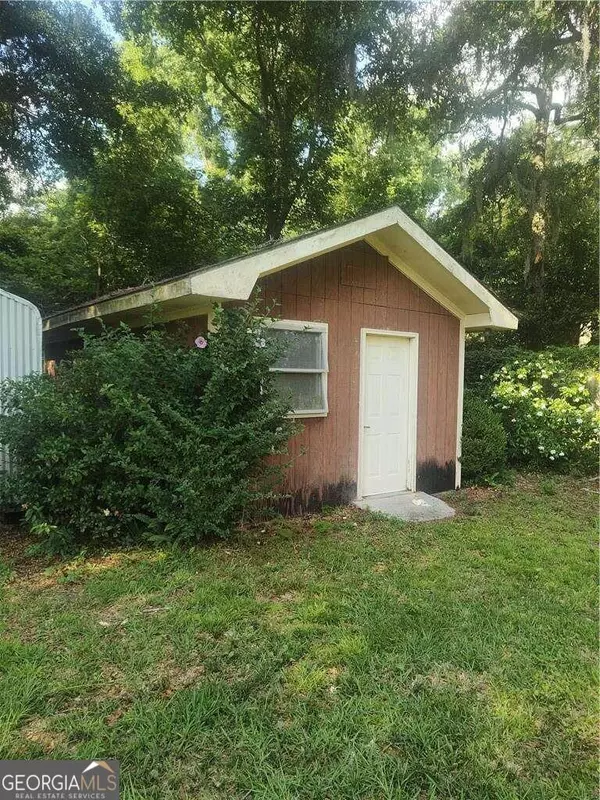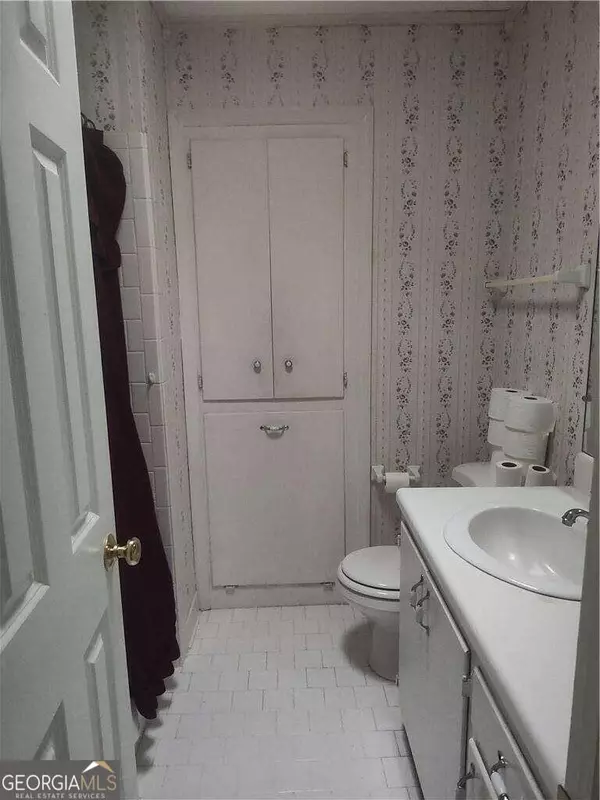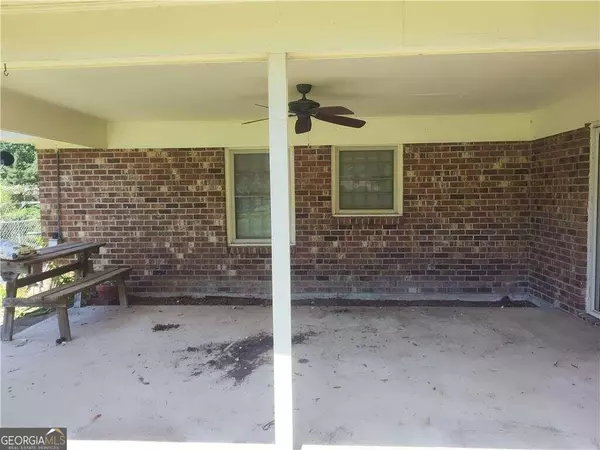3 Beds
2 Baths
1,525 SqFt
3 Beds
2 Baths
1,525 SqFt
Key Details
Property Type Single Family Home
Sub Type Single Family Residence
Listing Status Active
Purchase Type Residential
Square Footage 1,525 sqft
Price per Sqft $176
Subdivision Biscayne Park
MLS Listing ID 10313245
Style Ranch
Bedrooms 3
Full Baths 2
HOA Y/N No
Originating Board Georgia MLS 2
Year Built 1964
Annual Tax Amount $2,615
Tax Year 2023
Lot Size 8,712 Sqft
Acres 0.2
Lot Dimensions 8712
Property Description
Location
State GA
County Chatham
Rooms
Other Rooms Shed(s), Workshop
Basement None
Interior
Interior Features Separate Shower
Heating Heat Pump, Natural Gas
Cooling Central Air, Electric
Flooring Carpet, Tile, Vinyl
Fireplaces Number 1
Fireplaces Type Family Room, Masonry
Fireplace Yes
Appliance Cooktop, Gas Water Heater, Oven
Laundry Common Area
Exterior
Parking Features Carport, Kitchen Level, Parking Pad
Garage Spaces 3.0
Fence Chain Link, Fenced, Privacy
Community Features None
Utilities Available Cable Available
View Y/N No
Roof Type Composition
Total Parking Spaces 3
Garage No
Private Pool No
Building
Lot Description City Lot
Faces Skidaway Road to Bonna Bella, left on Lafitte, home is on the right.
Foundation Slab
Sewer Public Sewer
Water Private, Public, Well
Structure Type Brick
New Construction No
Schools
Elementary Schools Out Of Area
Middle Schools Other
High Schools Out Of Area
Others
HOA Fee Include None
Tax ID 20138 01019
Acceptable Financing 1031 Exchange, Cash, Conventional, Other
Listing Terms 1031 Exchange, Cash, Conventional, Other
Special Listing Condition Resale

GET MORE INFORMATION
REALTOR® | Lic# 289924






