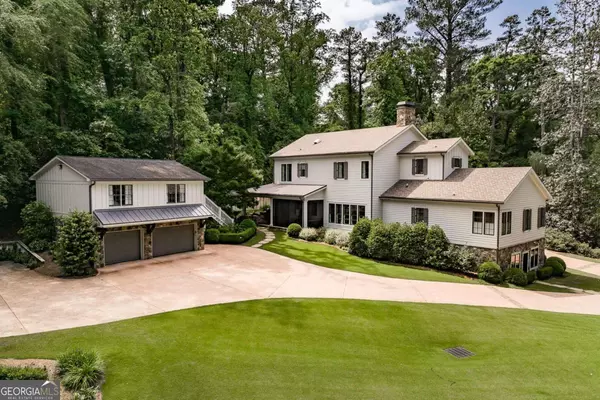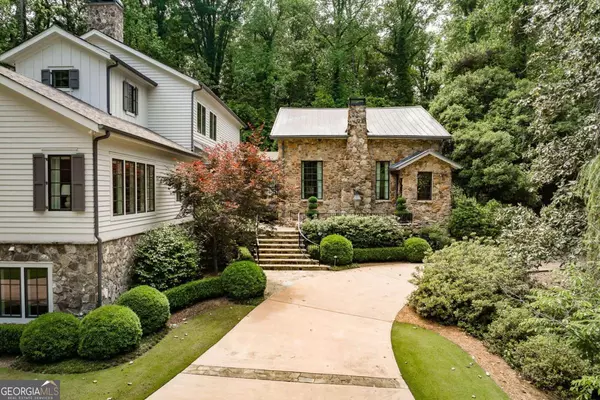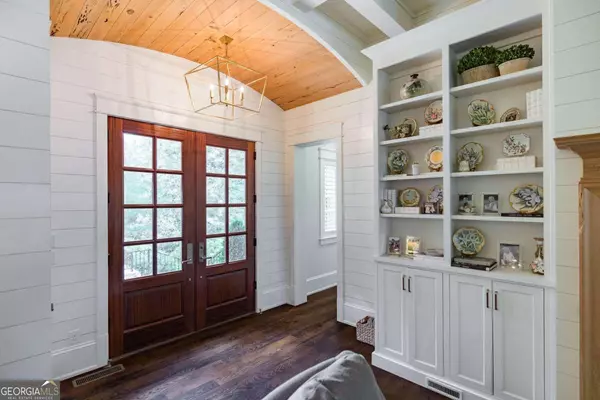7 Beds
8 Baths
7,130 SqFt
7 Beds
8 Baths
7,130 SqFt
Key Details
Property Type Single Family Home
Sub Type Single Family Residence
Listing Status Active
Purchase Type Residential
Square Footage 7,130 sqft
Price per Sqft $543
Subdivision Bobbin Mill
MLS Listing ID 10299043
Style Craftsman,Stone Frame
Bedrooms 7
Full Baths 7
Half Baths 2
HOA Y/N No
Originating Board Georgia MLS 2
Year Built 2017
Annual Tax Amount $35,480
Tax Year 2023
Lot Size 2.260 Acres
Acres 2.26
Lot Dimensions 2.26
Property Description
Location
State GA
County Clarke
Rooms
Other Rooms Other, Second Garage
Basement Finished Bath, Crawl Space, Exterior Entry, Finished, Interior Entry
Dining Room Seats 12+
Interior
Interior Features High Ceilings, In-Law Floorplan, Master On Main Level, Other, Split Foyer, Entrance Foyer, Vaulted Ceiling(s), Wet Bar
Heating Dual, Electric
Cooling Dual, Electric
Flooring Carpet, Tile
Fireplaces Number 2
Fireplaces Type Family Room, Living Room
Fireplace Yes
Appliance Dishwasher, Disposal, Dryer, Microwave, Oven, Refrigerator, Tankless Water Heater, Washer
Laundry Upper Level
Exterior
Exterior Feature Gas Grill, Sprinkler System
Parking Features Garage, Garage Door Opener
Community Features None
Utilities Available Cable Available, Underground Utilities
View Y/N No
Roof Type Composition
Garage Yes
Private Pool No
Building
Lot Description Level
Faces Take West Lake Drive away from Beechwood towards Five Points. Two drives will be on your right. Enter through either. There is a rear driveway off of Chestnut Lane in Glenwood as well.
Sewer Public Sewer
Water Public
Structure Type Stone
New Construction No
Schools
Elementary Schools Barrow
Middle Schools Clarke
High Schools Clarke Central
Others
HOA Fee Include None
Tax ID 124C2 D001
Security Features Security System
Special Listing Condition Resale

GET MORE INFORMATION
REALTOR® | Lic# 289924






