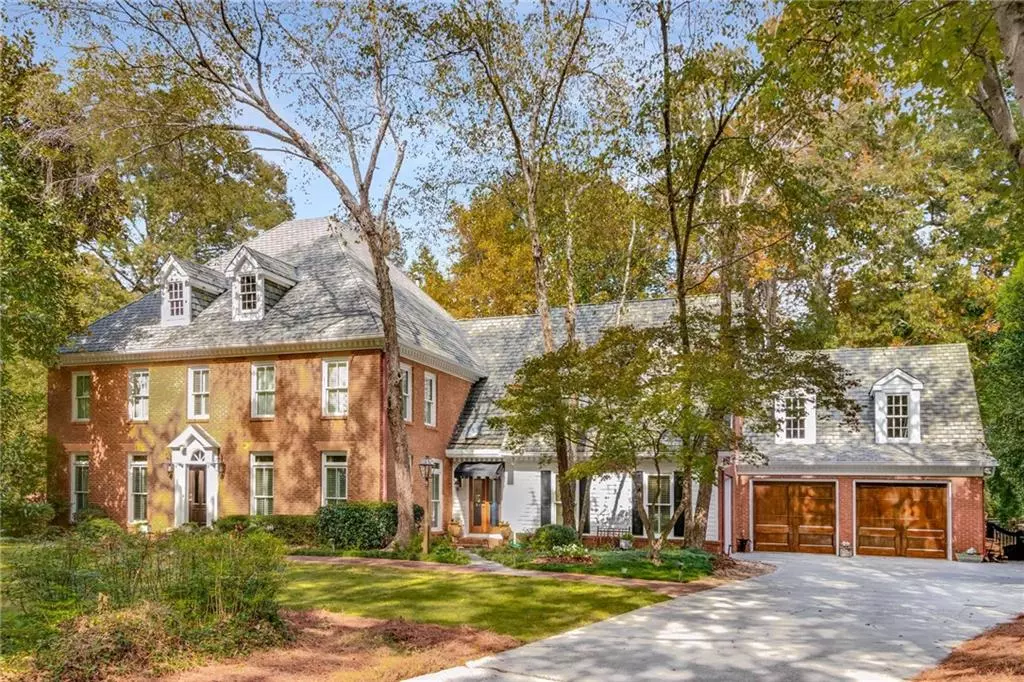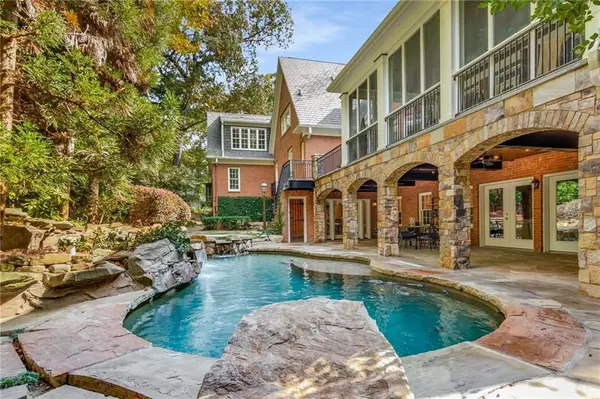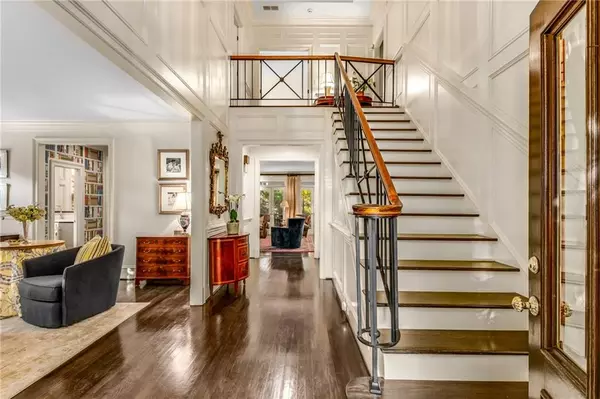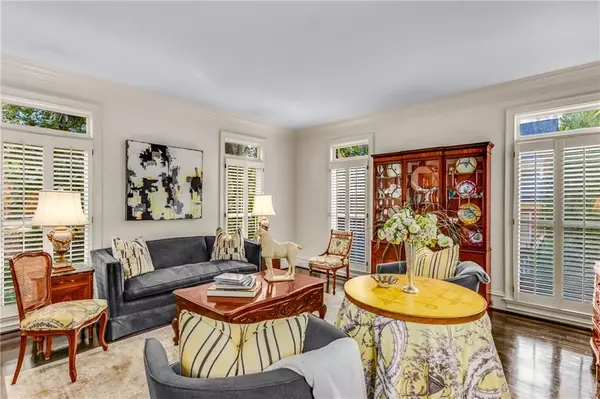5 Beds
7.5 Baths
7,800 SqFt
5 Beds
7.5 Baths
7,800 SqFt
Key Details
Property Type Single Family Home
Sub Type Single Family Residence
Listing Status Active
Purchase Type For Sale
Square Footage 7,800 sqft
Price per Sqft $256
Subdivision Margaret Mitchell
MLS Listing ID 7372034
Style Traditional
Bedrooms 5
Full Baths 7
Half Baths 1
Construction Status Resale
HOA Y/N No
Originating Board First Multiple Listing Service
Year Built 1983
Annual Tax Amount $14,615
Tax Year 2024
Lot Size 0.450 Acres
Acres 0.4504
Property Description
The house is complete with Viking appliances, new windows, 2 wet bars, a wine cellar, a gym, two (2) laundry rooms, and a fully finished basement. The backyard is complete with a twenty-foot wide waterfall flowing into the pool, a screened-in porch with a stacked stoned fireplace, a fire pit, and an outdoor grill for year-round entertainment. The house boasts a five (5) car garage with a separate unfinished apartment above and a separate entrance that could be an in-law suite or private apartment. This extraordinary opportunity won't be on the market for long as the owner/broker has priced this as the best value per square foot in Buckhead.
Location
State GA
County Fulton
Lake Name None
Rooms
Bedroom Description Oversized Master,Other
Other Rooms None
Basement Finished
Main Level Bedrooms 1
Dining Room None
Interior
Interior Features Central Vacuum, High Ceilings 10 ft Upper, High Speed Internet, Tray Ceiling(s), Walk-In Closet(s)
Heating Heat Pump
Cooling Central Air
Flooring Carpet, Hardwood
Fireplaces Number 3
Fireplaces Type None
Window Features None
Appliance Dishwasher, Disposal, Double Oven, Dryer, Gas Cooktop, Gas Oven, Refrigerator, Washer
Laundry In Basement, In Hall
Exterior
Exterior Feature Courtyard, Garden
Parking Features Detached, Garage, Garage Faces Side, On Street
Garage Spaces 5.0
Fence None
Pool In Ground
Community Features None
Utilities Available Cable Available, Electricity Available, Natural Gas Available, Phone Available, Sewer Available, Underground Utilities, Water Available
Waterfront Description None
View Trees/Woods
Roof Type Composition
Street Surface Asphalt,Concrete
Accessibility None
Handicap Access None
Porch Covered
Total Parking Spaces 4
Private Pool false
Building
Lot Description Back Yard, Cul-De-Sac
Story Three Or More
Foundation Brick/Mortar
Sewer Public Sewer
Water Public
Architectural Style Traditional
Level or Stories Three Or More
Structure Type Brick 4 Sides
New Construction No
Construction Status Resale
Schools
Elementary Schools Morris Brandon
Middle Schools Willis A. Sutton
High Schools North Atlanta
Others
HOA Fee Include Security
Senior Community no
Restrictions false
Tax ID 17 0196 LL1874
Ownership Other
Financing no
Special Listing Condition None

GET MORE INFORMATION
REALTOR® | Lic# 289924






