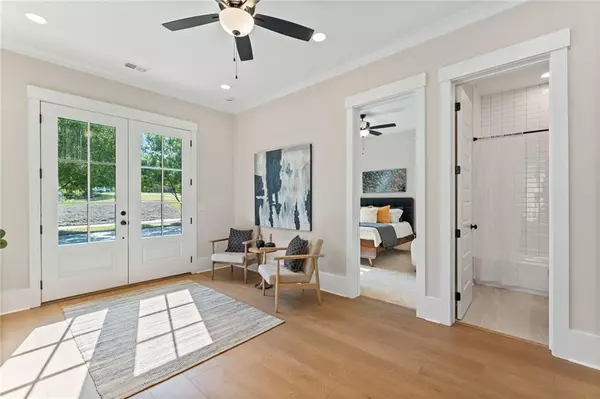$900,000
$900,000
For more information regarding the value of a property, please contact us for a free consultation.
3 Beds
3.5 Baths
2,549 SqFt
SOLD DATE : 01/14/2025
Key Details
Sold Price $900,000
Property Type Single Family Home
Sub Type Single Family Residence
Listing Status Sold
Purchase Type For Sale
Square Footage 2,549 sqft
Price per Sqft $353
Subdivision Market St Homes
MLS Listing ID 7475346
Sold Date 01/14/25
Style Contemporary,Craftsman,Modern
Bedrooms 3
Full Baths 3
Half Baths 1
Construction Status New Construction
HOA Fees $100
HOA Y/N Yes
Originating Board First Multiple Listing Service
Year Built 2024
Annual Tax Amount $3,536
Tax Year 2022
Lot Size 52 Sqft
Acres 0.0012
Property Description
Welcome to your dream home in the HEART of Woodstock! GORGEOUS New Construction Home Walking Distance to Everything DT Woodstock has to offer!
This custom-built masterpiece combines urban trendy style with modern luxury, offers you the perfect blend of comfort + sophistication. With 3 stories of carefully crafted living space plus a stunning rooftop terrace, this home is designed to exceed your expectations.
List of a Few Key Features:
Three-story Custom Construction: This unique home boasts three levels of spacious living, ensuring plenty of room for you to spread out & enjoy. From the lower level to the rooftop, every inch of this property has been designed with precision & attention to detail.
Urban Trendy Style: The sleek & contemporary design of this home reflects the vibrant lifestyle of Woodstock. You'll love the open-concept floor plan, high ceilings, + beautiful finishes which give this home its edge amongst others like it.
Walkable Location: This home is ideally situated within walking distance of all things downtown Woodstock. Enjoy easy access to restaurants, shops, entertainment, & ALL the events Woodstock has to offer. This true Live|Work|Play location is perfect for anyone looking to unwind on the weekends or after a long day. With a no-maintenance yard, you can truly enjoy spending time exactly where you'd like, curled up with a good book or Netflix at home or dining at any of the amazing restaurants around town.
Rooftop Terrace: The piece de resistance of this home is the spacious rooftop terrace, where you can unwind while taking in breathtaking views of Woodstock's skyline. It's the perfect spot for hosting gatherings, watching sunsets, or simply relaxing under the open sky. Don't miss the bar area complete with under mount cabinet lighting & built in wine fridge.
Gourmet Kitchen: The chef's kitchen features top-of-the-line appliances, custom cabinetry, & an island with seating. Whether you're preparing a family meal or entertaining friends, this kitchen is designed to impress.
Spacious Bedrooms: With multiple bedrooms, including a luxurious primary suite, there's no shortage of private spaces for rest and relaxation. Each bedroom is designed with comfort in mind and includes ample closet space.
Modern Bathrooms: Indulge in spa-like bathrooms with soaking tub featuring designer fixtures, tile work to the ceilings, beautiful lighting + fixtures. These bathrooms provide a daily retreat from the hustle & bustle of life.
Two-car HUGE Garage + Storage: Convenience is key, & the attached true two-car garage with epoxy flooring for low maintenance care will make securing even larger vehicles easy. Notice the TALL garage doors & don't miss all the storage right there in the garage.
Don't miss the opportunity to make this stunning urban home yours. Embrace the Woodstock Walkable Lifestyle. Come experience the future of upscale living in Woodstock. Welcome Home!
Location
State GA
County Cherokee
Lake Name None
Rooms
Bedroom Description Master on Main,Oversized Master,Other
Other Rooms None
Basement None
Main Level Bedrooms 1
Dining Room Open Concept
Interior
Interior Features Beamed Ceilings, Crown Molding, High Ceilings 9 ft Main, High Ceilings 9 ft Upper, High Ceilings 10 ft Lower, Low Flow Plumbing Fixtures, Walk-In Closet(s)
Heating Central, Natural Gas, Zoned
Cooling Ceiling Fan(s), Central Air, Electric, Zoned
Flooring Carpet, Ceramic Tile, Hardwood, Vinyl
Fireplaces Number 1
Fireplaces Type None
Window Features Double Pane Windows,Insulated Windows
Appliance Dishwasher, Disposal, Gas Range, Microwave, Range Hood, Tankless Water Heater
Laundry Laundry Room, Main Level
Exterior
Exterior Feature Balcony, Private Entrance
Parking Features Attached, Garage, Garage Faces Rear, Level Driveway
Garage Spaces 2.0
Fence None
Pool None
Community Features Homeowners Assoc, Near Schools, Near Shopping, Near Trails/Greenway, Sidewalks, Street Lights
Utilities Available Cable Available, Electricity Available, Natural Gas Available, Phone Available, Sewer Available, Underground Utilities, Water Available
Waterfront Description None
View City, Park/Greenbelt
Roof Type Metal,Shingle,Tile
Street Surface Asphalt,Paved
Accessibility None
Handicap Access None
Porch Front Porch, Patio, Rooftop, Terrace
Private Pool false
Building
Lot Description Front Yard, Landscaped, Level, Other
Story Three Or More
Foundation Slab
Sewer Public Sewer
Water Public
Architectural Style Contemporary, Craftsman, Modern
Level or Stories Three Or More
Structure Type Brick Front,Cement Siding
New Construction No
Construction Status New Construction
Schools
Elementary Schools Woodstock
Middle Schools Woodstock
High Schools Woodstock
Others
HOA Fee Include Maintenance Grounds
Senior Community no
Restrictions false
Ownership Fee Simple
Acceptable Financing Cash, Conventional, FHA, USDA Loan, VA Loan
Listing Terms Cash, Conventional, FHA, USDA Loan, VA Loan
Financing yes
Special Listing Condition None
Read Less Info
Want to know what your home might be worth? Contact us for a FREE valuation!

Our team is ready to help you sell your home for the highest possible price ASAP

Bought with Berkshire Hathaway HomeServices Georgia Properties
GET MORE INFORMATION
REALTOR® | Lic# 289924






