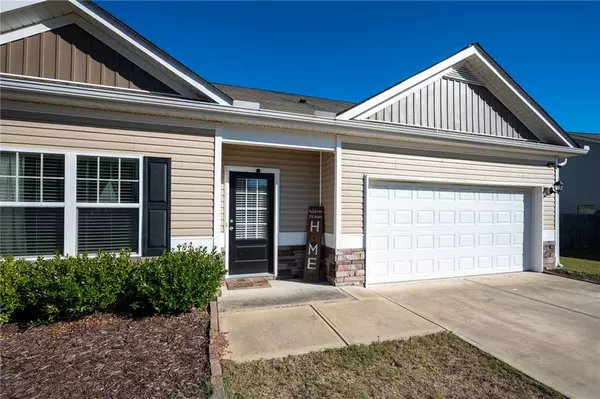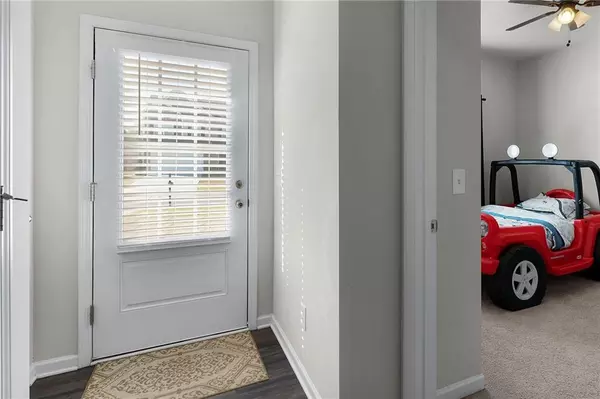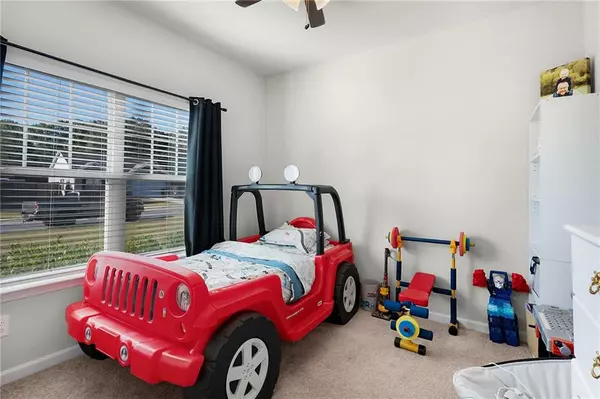$250,600
$239,900
4.5%For more information regarding the value of a property, please contact us for a free consultation.
3 Beds
2 Baths
1,226 SqFt
SOLD DATE : 12/30/2024
Key Details
Sold Price $250,600
Property Type Single Family Home
Sub Type Single Family Residence
Listing Status Sold
Purchase Type For Sale
Square Footage 1,226 sqft
Price per Sqft $204
Subdivision Heritage Crossing
MLS Listing ID 7469555
Sold Date 12/30/24
Style Ranch
Bedrooms 3
Full Baths 2
Construction Status Resale
HOA Fees $250
HOA Y/N Yes
Originating Board First Multiple Listing Service
Year Built 2019
Annual Tax Amount $2,105
Tax Year 2023
Lot Size 7,840 Sqft
Acres 0.18
Property Description
A charming open concept ranch is located on a level city lot only minutes from Interstate 75 and downtown Calhoun. The kitchen is the heart of this home and offers unobstructed views into the living room and back yard. Stained cabinetry, center island, granite counters and a pantry complete the kitchen. One secondary bedroom is located on the front of the home and the other bedrooms are located on the rear. The primary suite features a tray ceiling and a garden tub and shower combination. The back yard is already fenced and ready for your pets. This home is a perfect blend of comfort and convenience. Must See.
Location
State GA
County Gordon
Lake Name None
Rooms
Bedroom Description Other
Other Rooms None
Basement None
Main Level Bedrooms 3
Dining Room Open Concept
Interior
Interior Features Disappearing Attic Stairs, High Ceilings 9 ft Main, Recessed Lighting
Heating Electric
Cooling Central Air, Electric
Flooring Carpet, Luxury Vinyl
Fireplaces Type None
Window Features Insulated Windows
Appliance Dishwasher, Electric Range, Electric Water Heater, Microwave
Laundry In Hall
Exterior
Exterior Feature Rain Gutters
Parking Features Attached, Garage
Garage Spaces 2.0
Fence Back Yard, Privacy
Pool None
Community Features Homeowners Assoc
Utilities Available Cable Available, Electricity Available, Sewer Available, Underground Utilities, Water Available
Waterfront Description None
View Neighborhood
Roof Type Shingle
Street Surface Asphalt
Accessibility Accessible Entrance
Handicap Access Accessible Entrance
Porch Patio
Private Pool false
Building
Lot Description Back Yard, Level, Rectangular Lot
Story One
Foundation Slab
Sewer Public Sewer
Water Public
Architectural Style Ranch
Level or Stories One
Structure Type Vinyl Siding
New Construction No
Construction Status Resale
Schools
Elementary Schools Calhoun
Middle Schools Calhoun
High Schools Calhoun
Others
Senior Community no
Restrictions false
Tax ID C42A 119
Special Listing Condition None
Read Less Info
Want to know what your home might be worth? Contact us for a FREE valuation!

Our team is ready to help you sell your home for the highest possible price ASAP

Bought with Samantha Lusk & Associates Realty, Inc.
GET MORE INFORMATION
REALTOR® | Lic# 289924






